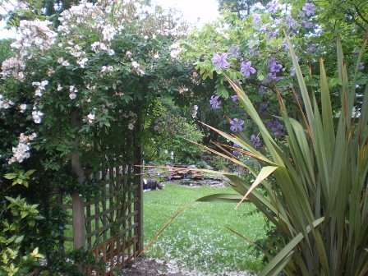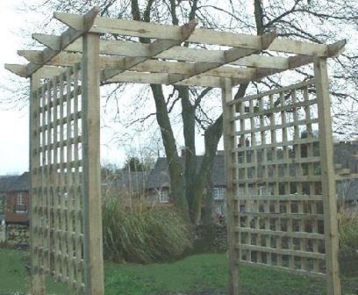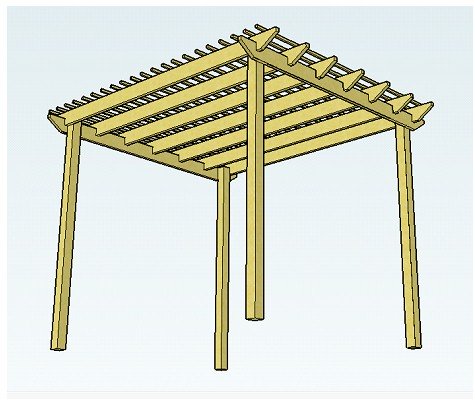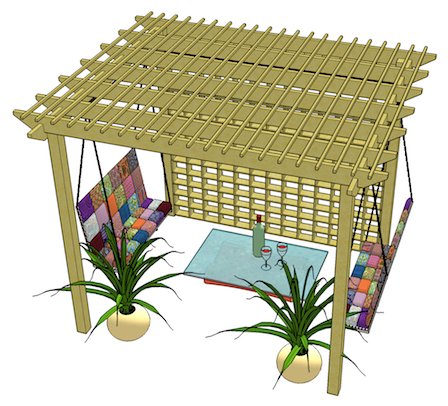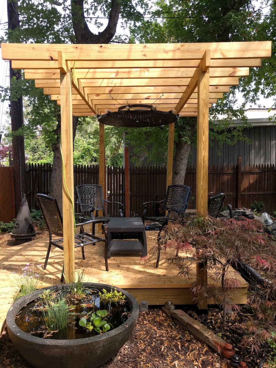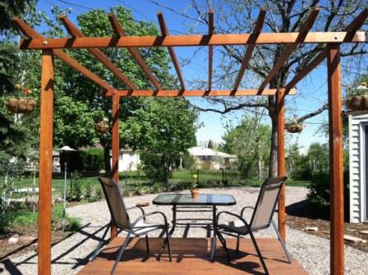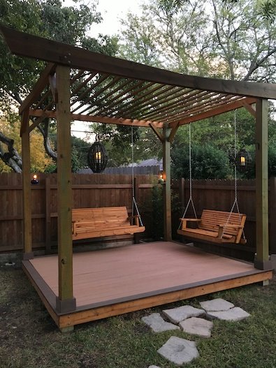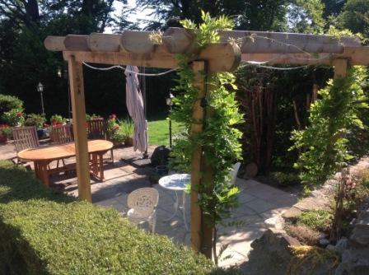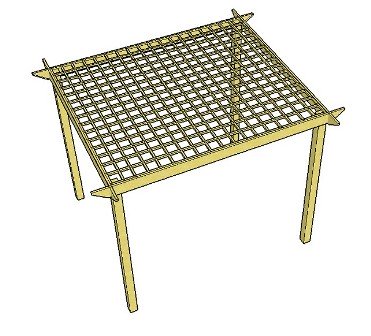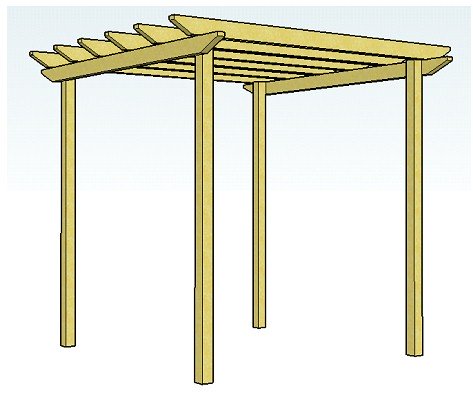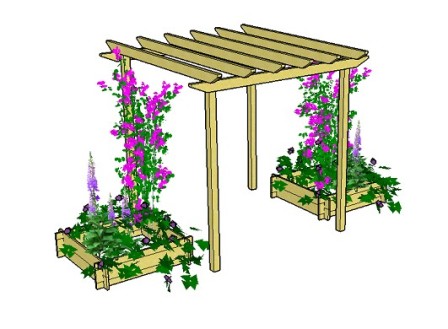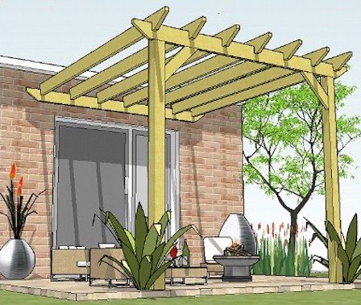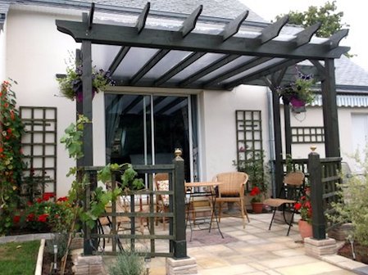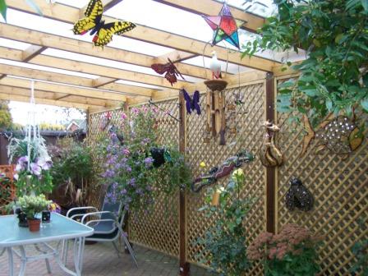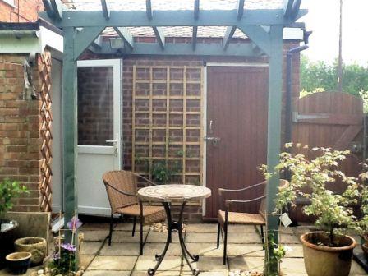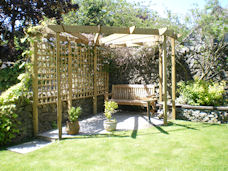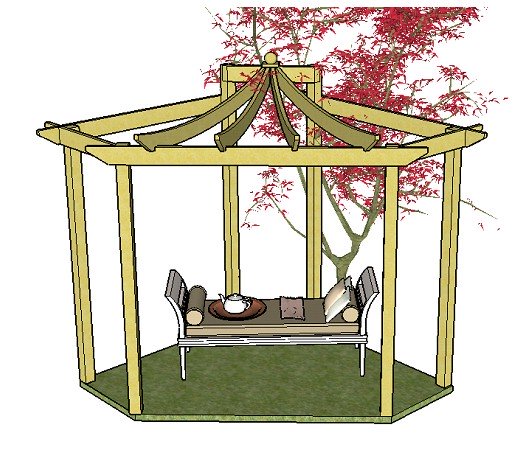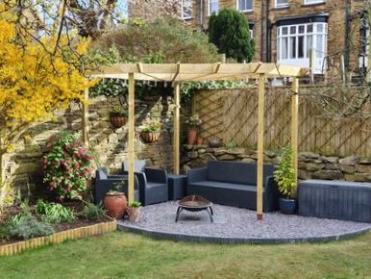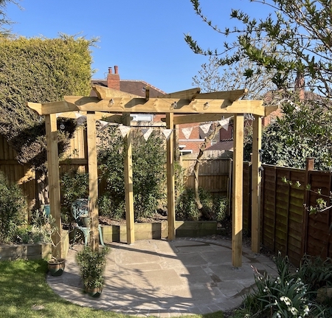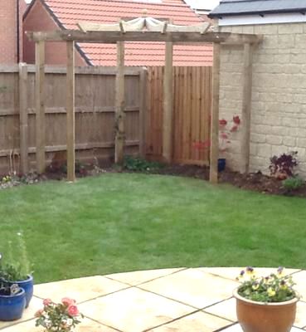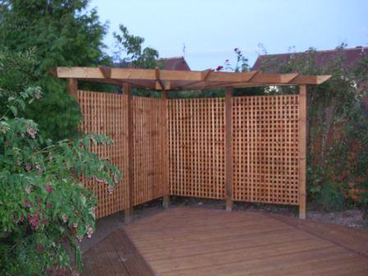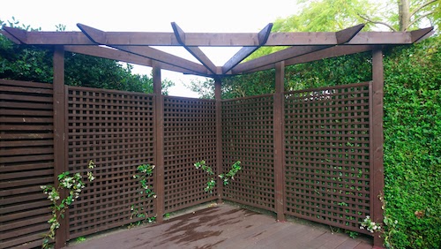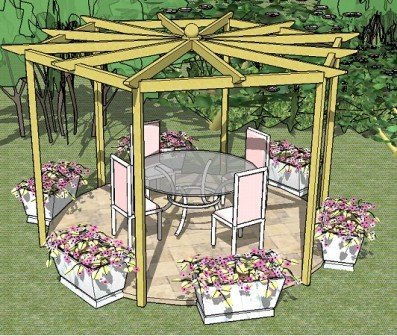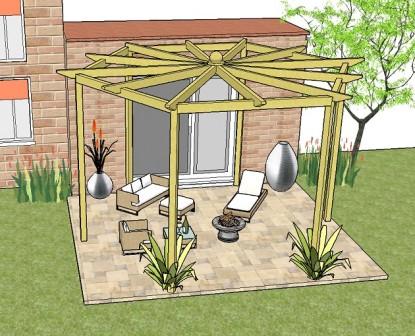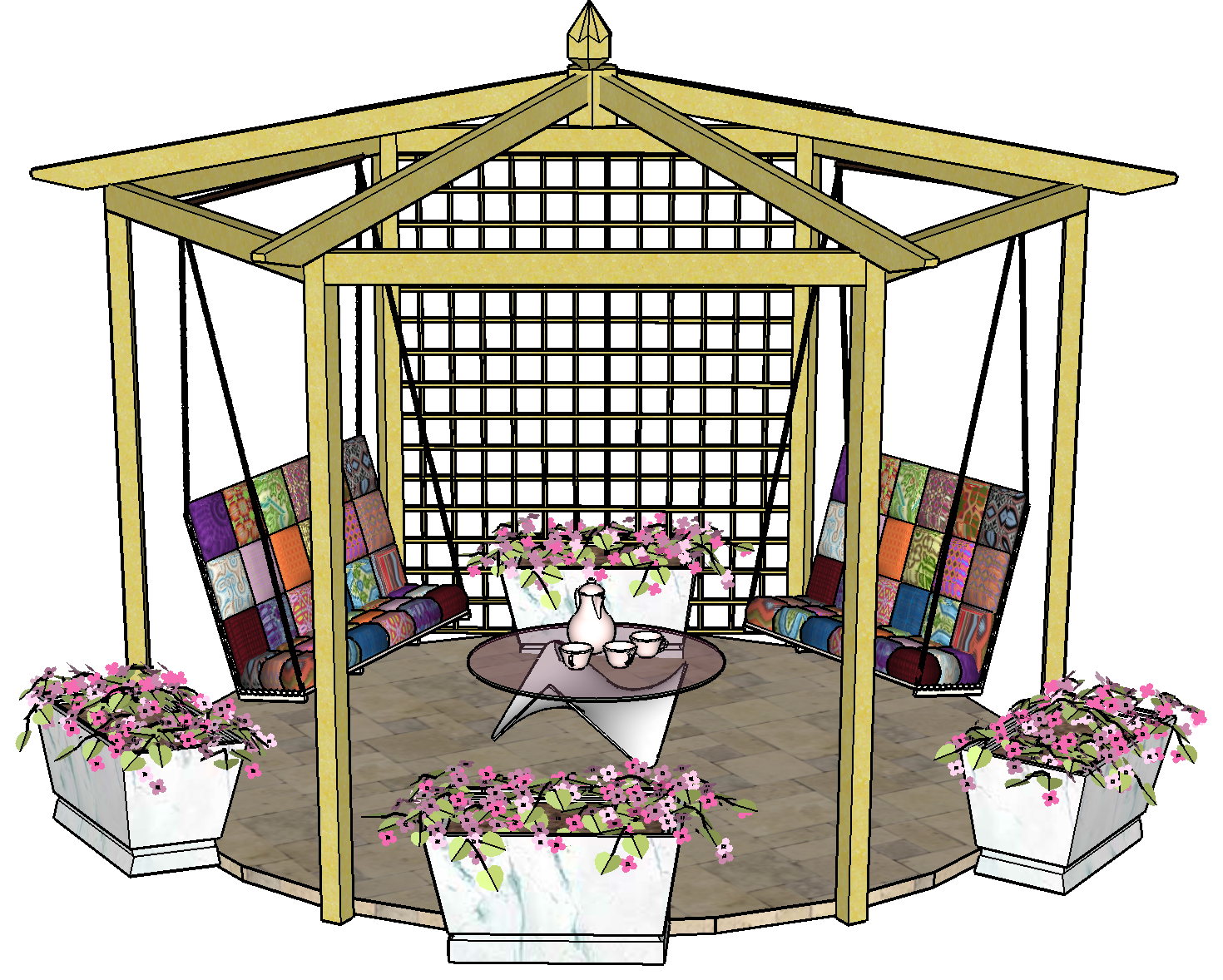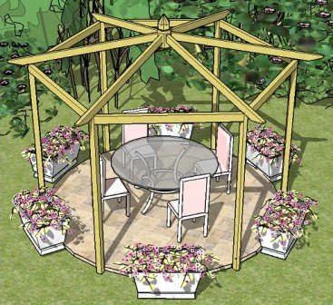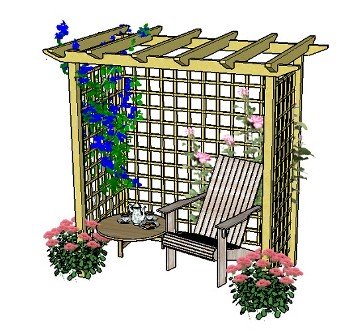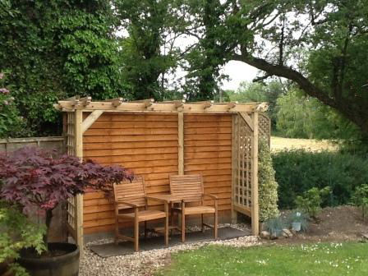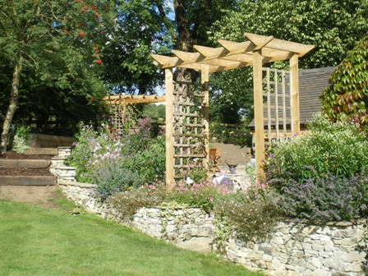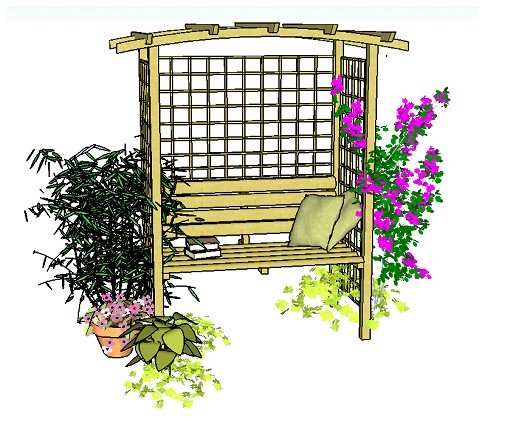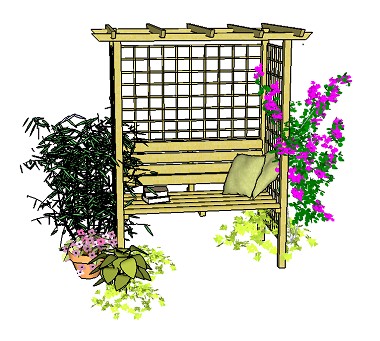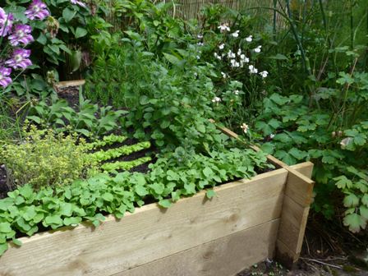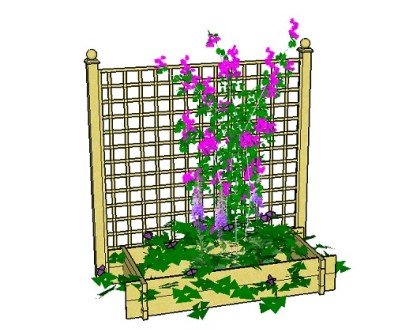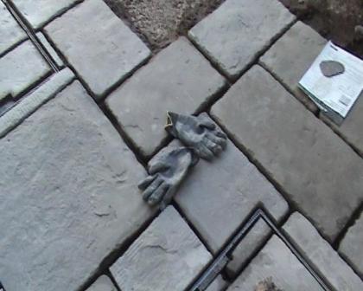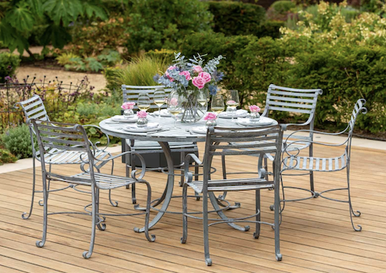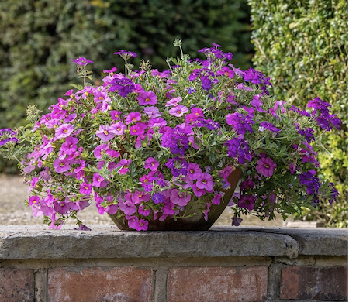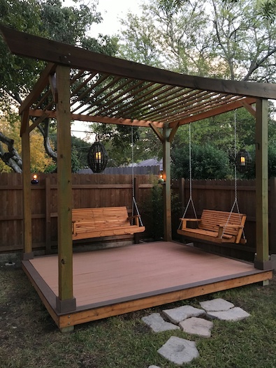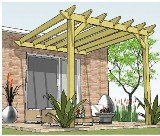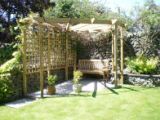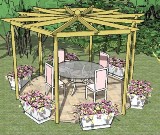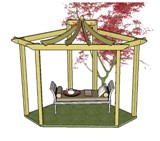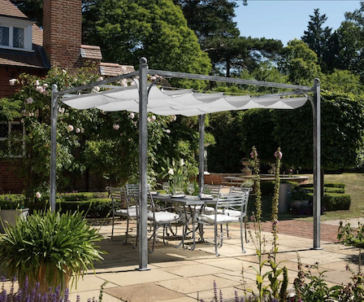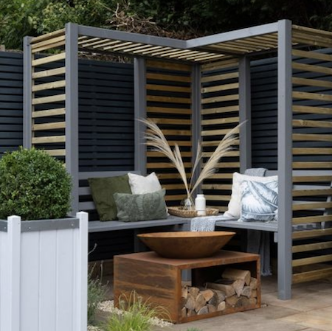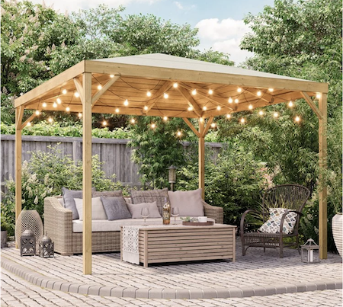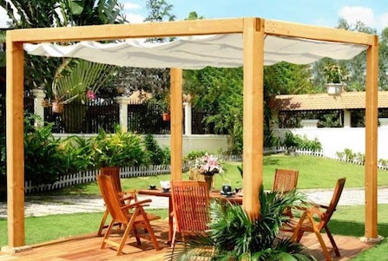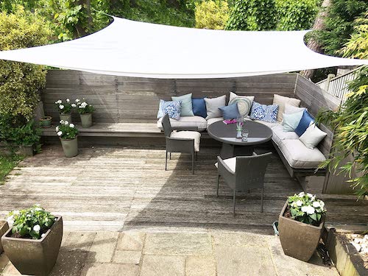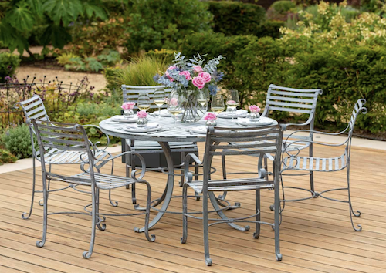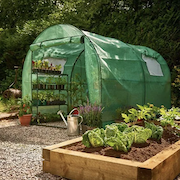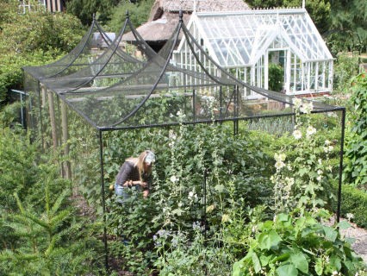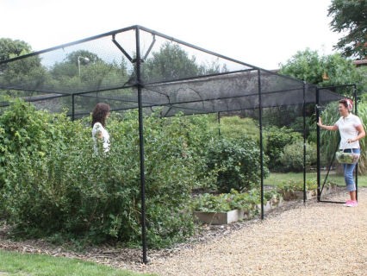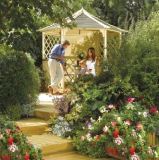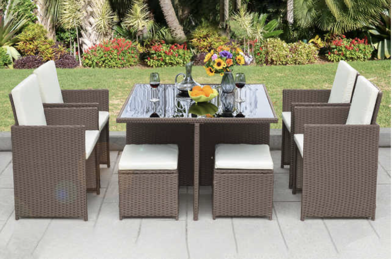Wood Pergola Plans
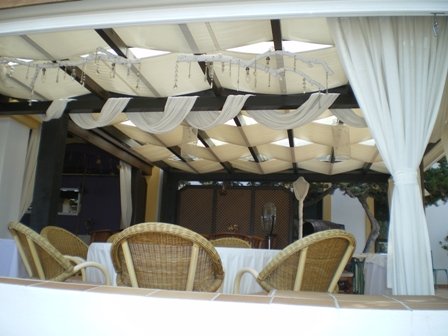
This is where you can find all the wood pergola plans in one place!
The plans are simple to follow, and give step-by-step instructions for building a pergola from scratch.
There are several different styles to choose from, and all come with 18 free rafter tail templates to make your pergola really stand out from the crowd.
Just follow the picture links, which will take you straight to the plans.
All Wood Pergola Plans
Other Plans
The Free Pergola Plans
Most traditional pergolas can be made from these plans. By making small modifications, a whole range of different styles, shapes and sizes can be created: long and narrow, square, wide - whatever fits your space.
Use thicker wood for a more substantial feel and when you are planning hanging seats, purlins for extra shade and decoration, or just build a pergola as set out in the step-by-step instructions.
All the pergola designs and plans can be modified in this way, having detailed instructions on how to make the changes, so that you get the pergola you really want.
Here are the three pergolas designs made from from the free plans:
- The main wood pergola plans are a standard box pergola (shown above with a rambler rose and clematis) with notched rafters that run in both directions. Have them running only one way, or both ways - it's up to you. It's possible to make any rectangular or square pergola from these plans.
- The first simple pergola design is one which requires very little notching, as it uses trellis for the roof instead.
- The second simple pergola design has no notching at all!
The Main Free Pergola Plans
This is the same pergola structure as the one shown above. Nice and sturdy for the pink rambler rose and blue clematis.
I chose this particular design for various reasons as the Main Pergola Plans because I do like a notched rafter. It makes the pergola look as if everything is integrated. There are so many different styles of pergola you can make from the main free pergola plans!
The pergola picture below shows how the main wood pergola plans can be adapted to include notched and raised rafters with purlins. Purlins can be added for extra shade, or just for their decorative effect, as can trellis.
All is explained in the free pergola plans.
See how the rafters run in only one direction, here.
Here is the same pergola with swing benches attached.
These examples show how people who have downloaded the plans have adapted them to create amazing and brilliant designs.
Here's Erica's adapted pergola built in a more modern style from the free wood pergola plans. It has flat rafter tail ends and statement accessories. Beautiful.
Jocelyn, from the USA, created this lovely deck and pergola in his back yard.
Howard gave his pergola, with swings, an oriental twist. What a triumph!
Curved rafter tails create a completely different look. Amazing, now that the wisteria are clambering over the rafters.
Jim's pergola is enclosed and private: great for a relaxing afternoon with friends.
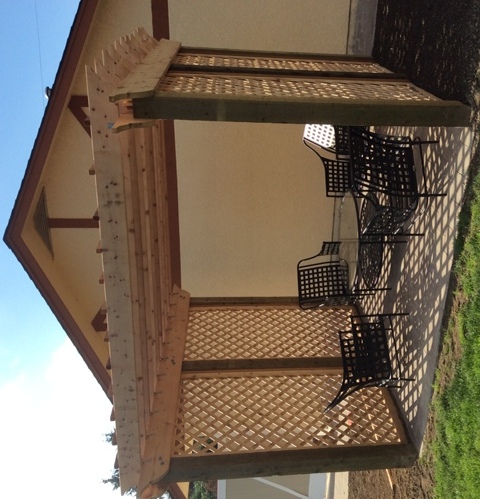
The Two Free Simple Pergola Plans
Below are the Free Simple Pergola Designs. Notice how the rafters are un-notched on the second example.
The first example uses trellis for the rafters: a simple way to achieve the feel of rafters...fast! The only restriction is that the pergola footprint size is determined by the size of the trellis panel you use for the roof.
The second simple pergola design has rafters that sit on top of the supports. This means there is no notching at all. The rafters are fixed with metal clips. Easy!
Add plants and accessories to make your pergola really unique.
The Additional Pergola Plans
Visitors to the website will sometimes ask for specific wood pergola plans for one they wish to build, and this is how most of these additional plans were conceived! They are interesting to develop and great fun to build, so if you have a special request, your wood pergola plans may be included too!
For these more unusual pergolas, we have:
- An attached lean-to pergola - brilliant as an extra outdoor room
- Two corner pergola designs - one traditional and another which has fantastic Asian-style curved rafters
- An unusual hexagonal pergola, which can be built with either six or twelve radiating rafters
- An hexagonal pergola with a pitched roof
- A pergola, arch or arbour, which can be made from the same plan
- An arbour with an integral seat
Let's take a look...
The Attached Lean-To Pergola Plans
Attached to the house, this pergola design is very popular for good reason...it creates an extra room to relax and entertain. Priceless!
Pam and Brian built this amazing lean-to pergola. Truly an outdoor room you'd want to spend as much time in as possible.
And what about this for a stunner! Built by John, whose attached lean-to pergola is very much admired. He is now helping his neighbours build their own!
How's that for an entrance to the house. Wonderful, Kevin!
The Corner Pergola Plans
Both of these pergola styles can fit beautifully into a corner of the garden or patio: the first being a traditional design with radiating rafters, the second with wonderful curved, Asian style rafters.
The traditional corner pergola was adapted to fit into the recess where the seat can be seen. The corner pergola plans are, however, written for a true corner. It really is a very satisfying pergola to build!
Helen and Nik built this gorgeous seating area very much to the letter of the plans. The modern furniture works so well with the overall design.
John's unique corner pergola is a cross between the corner pergola and the Asian, as it has the Asian style corner posts, only with flat rafters. Out of adversity John created an amazing new design!
Jeff went for the Asian pergola design...and loves it!
He bought the plans for his carpenter to build. What a great job he made.
Out of the corner pergola plans the triangular pergola was born. Here are two beautiful seating areas made by Ray and Christopher.
This is Ray's. You can read exactly how we adapted the plans in order to build this fantastic pergola. Find step-by-step instructions here.
Christopher was inspired by Ray's triangular pergola, as it was exactly the style he wanted. Here's the one he built. Apart from the stain, they are incredibly similar.
Hexagonal Pergola Plans
Also with radiating rafters - either a six or twelve spoke design - we have the hexagonal pergola.
It's possible to use this design as a patio pergola, too.
Recently added have been the hexagonal pergola plans with a pitched roof, which can be used as an area for relaxation.....
.....or for having friends round for a dinner party, al fresco.
Then we have the arbour pergola plans which can be made into an arch, an arbour, or any size of pergola. The ones here all have a raised rafter style.
The arbour is created simply by using trellis to enclose the space, and then using free-standing garden furniture inside to make a cosy retreat.
The Arbour Pergola Plans
This is 3 plans in one! Make an arch, a pergola, a seated arbour, or all three.
Kevin built an arbour from the plans. Just the job for relaxing in the sunshine.
Here, in Emma's garden, the arbour pergola plans are used as a garden arch over steps. It is set in raised beds and has climbing plants growing up the trellis.
The Seated Arbour Plans
The seated arbour plans can be made in two different styles, the first having a beautiful, curved main rafter, the second with very easy to build straight rafters. Unlike the arbour above, both of these designs have an integral seat.
All of the wood pergola plans come with free rafter tail template to suit the pergola design you're after.
Raised Bed Plans
If you need plans for an easy to build raised bed, take a look at these free plans.
The planter can be made with or without the 'fins', and using any thickness or length of wood. Build one in any dimensions you like.
You can use this design as a pergola planter, or under a trellis screen, with which to create a lovely display: to provide colour in a small space, or to create a divider between two parts of the garden.
This gives an idea of what it might look like.
How To Lay a Patio
Need to lay a patio under your pergola?
Find out how the professionals lay a patio in the video tutorial, which covers: digging out, installing drainage, disguising unsightly drain covers, laying the slabs using the correct materials and techniques, and pointing.
The free supplementary notes show how to calculate quantities, falls, and answers patio related frequently asked questions. They also show the different ways of constructing a pergola and patio combination (this is a bit like solving the problem of which came first, the chicken or the egg!).
I hope you find the wood pergola plans you are looking for. If you have any questions about the plans and how they can be adapted, feel free to get in touch using the contact form.
Learn how to do things a step at a time and it will all come together beautifully!
Advertising Links
This page may contain advertising links earning a small commission, at no cost to you. It is my hope these links will help you to make informed and creative choices.
Love Gardening! Ezine
Join the 'Love Gardening!' Ezine and receive garden and landscaping tips, exclusive voucher codes and updates to the website. More...
Recently Released
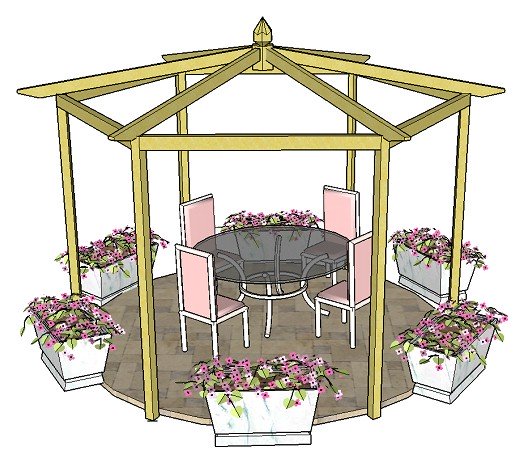
Pitched Roof Hexagonal Pergola
Other
Pergola Plans
Free Simple Pergola Plans
Attached Lean-to Pergola
Free Raised Bed Plans
Corner Pergola
Hexagonal Pergola
Asian Pergola
Seated Arbour
"The plans were great, very concise, easy to follow and I couldn't have managed without them!" T.
“Well done for a really useful site!” Mike.
Love the templates for the Rafter Tails! Using Design #5. Thanks so much." Laura.
"I love your website! Your entire site is incredible. I was able to get ideas for my pergola, which looks fantastic." Wayne.
Great service. Now all I have to do is build it! Martin.
"Your plans look amazingly comprehensive. I see you are intending putting the plans for the corner pergola on this fabulous site. Could you please tell me when the corner pergola plans will be available to purchase...yours is the nicest design I have seen!" Michelle.
Plants and Seeds
Pergola Kits and Accessories


Grow Your Own
Sales & Offers
Beautiful 'Gainsborough' gazebo
Save £204!
See the 'Fantastic Offers' page for more bargains on pergola kits, tools and all things gardening!
