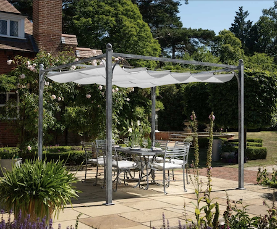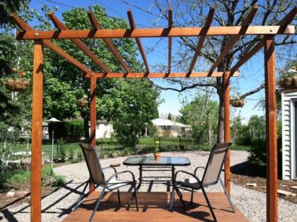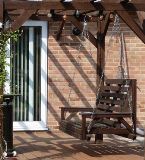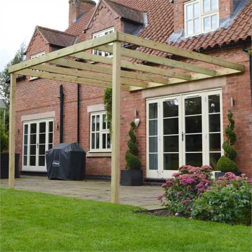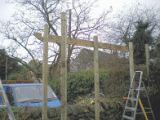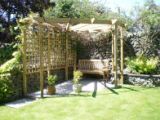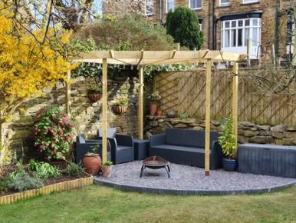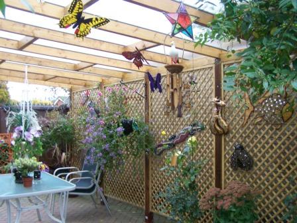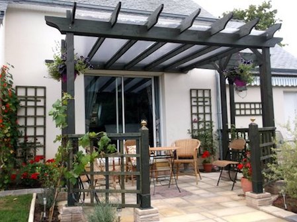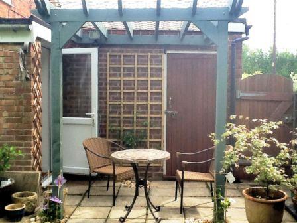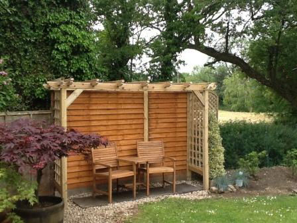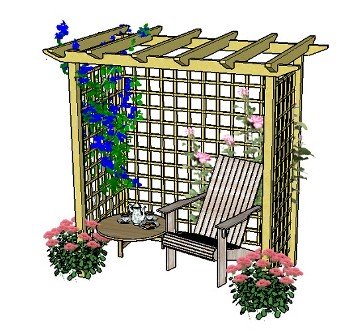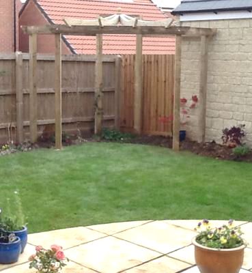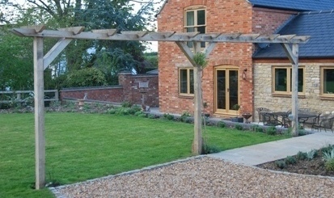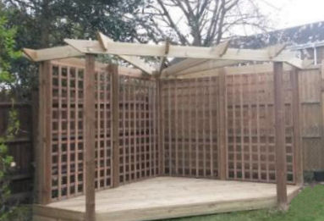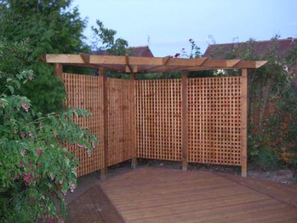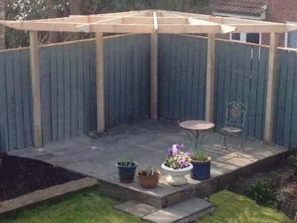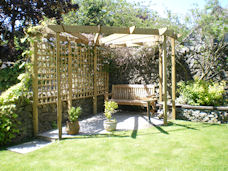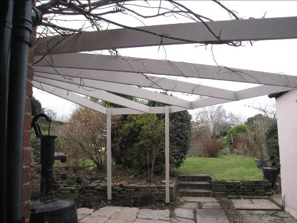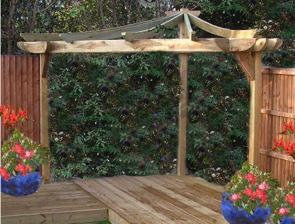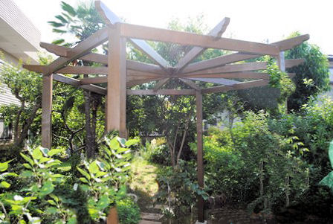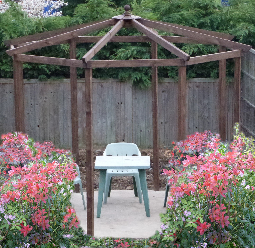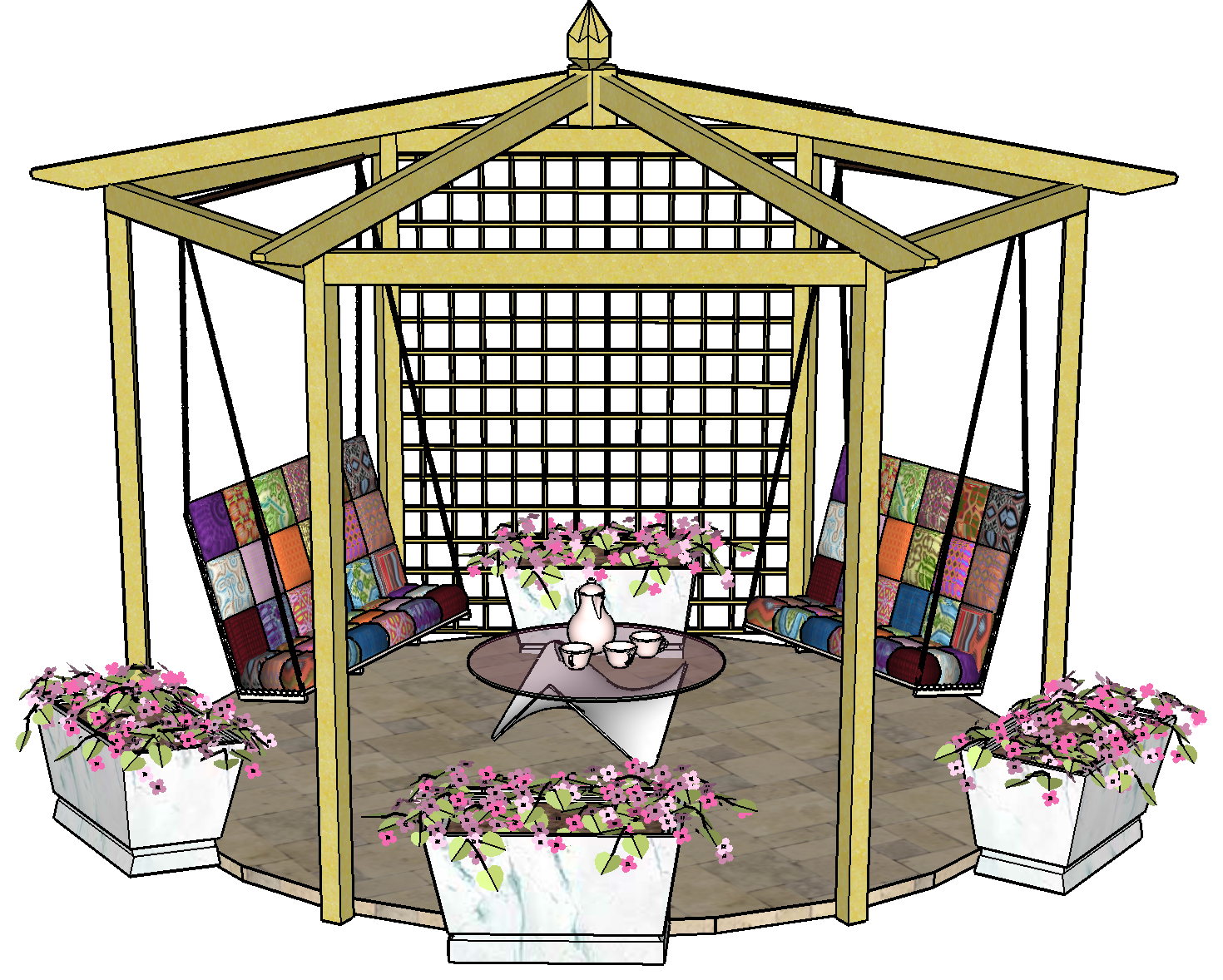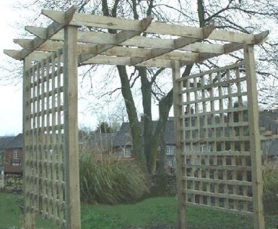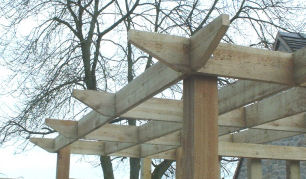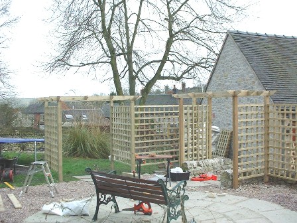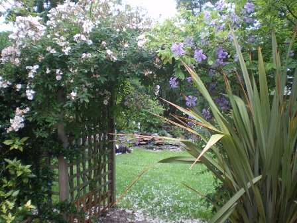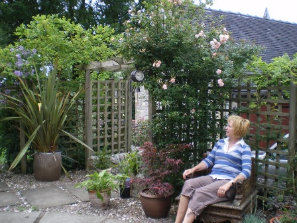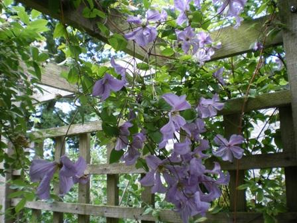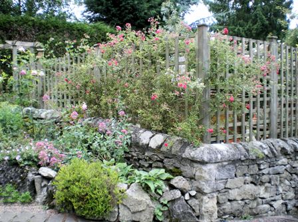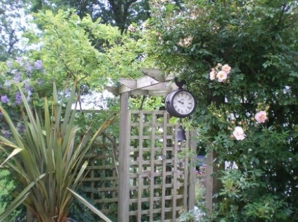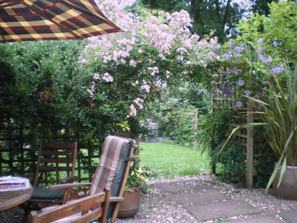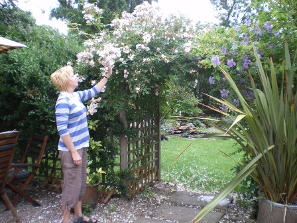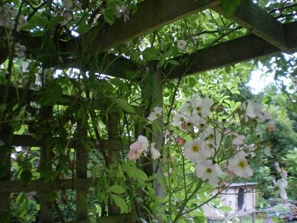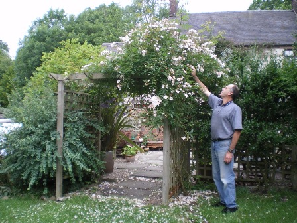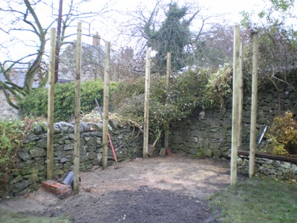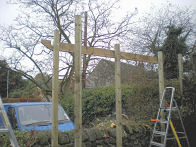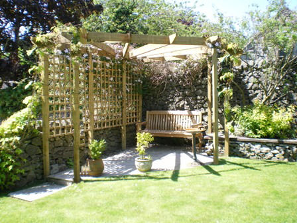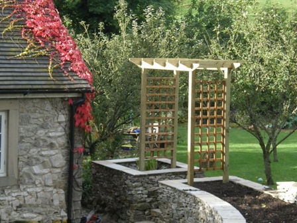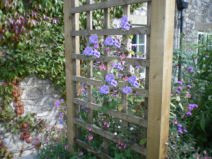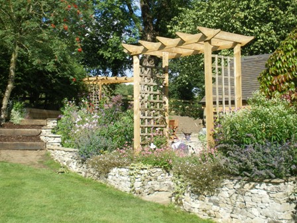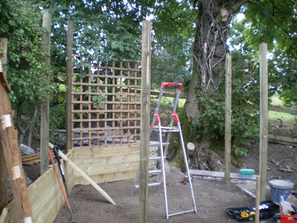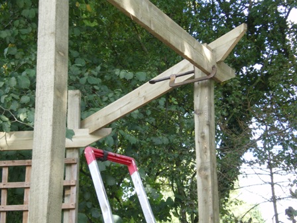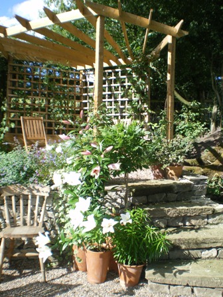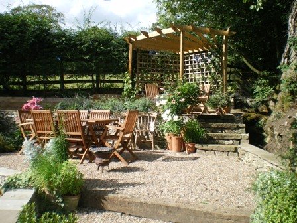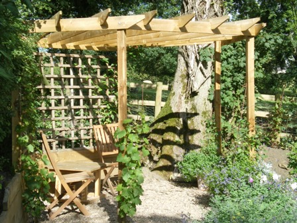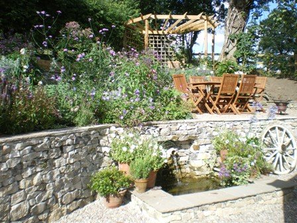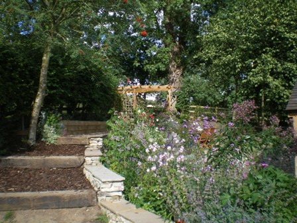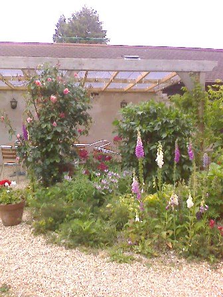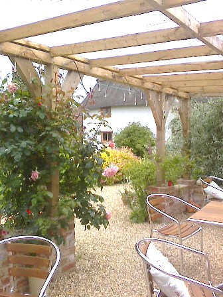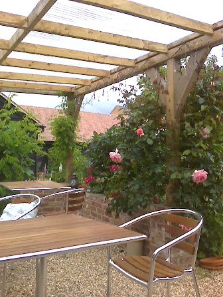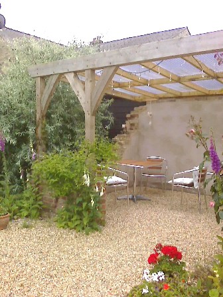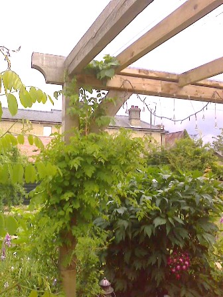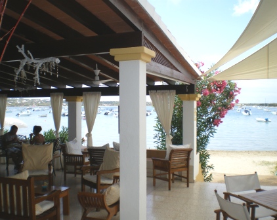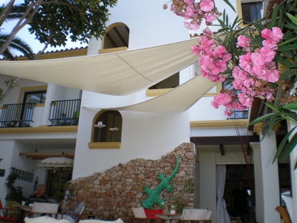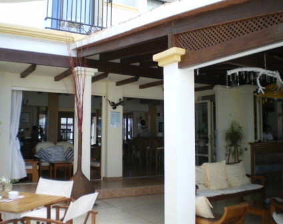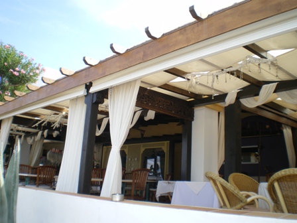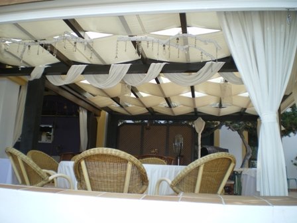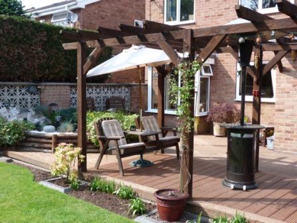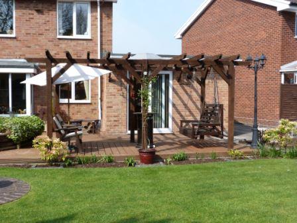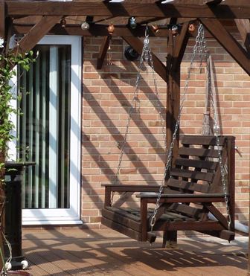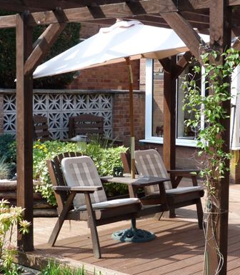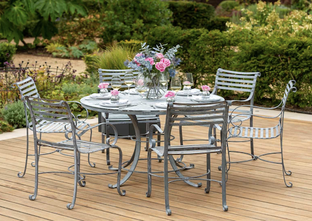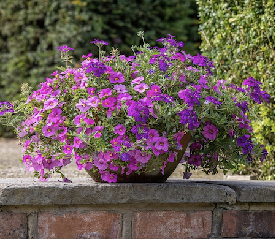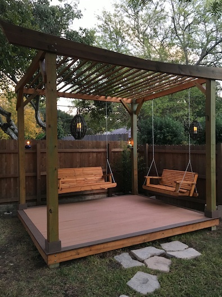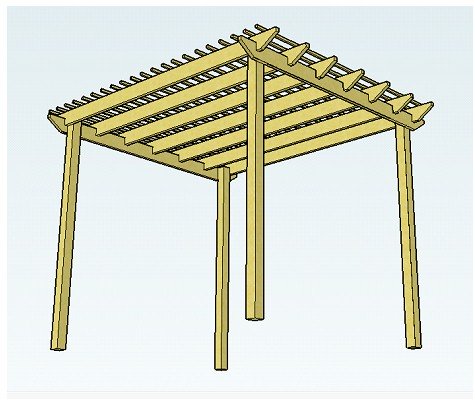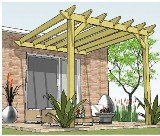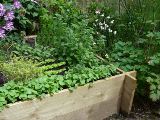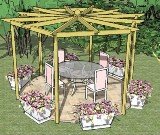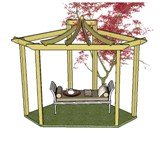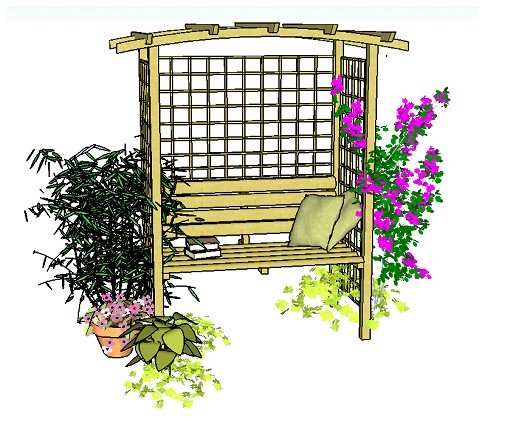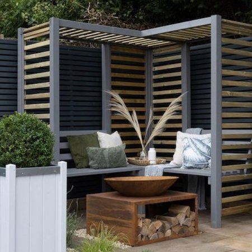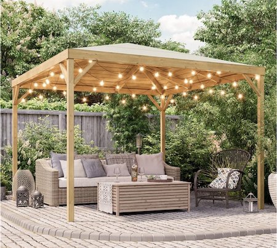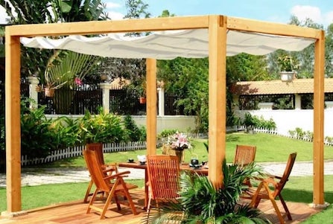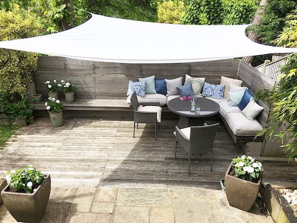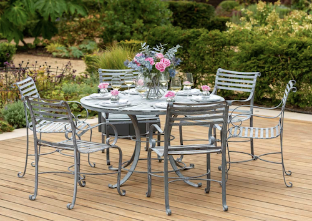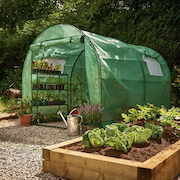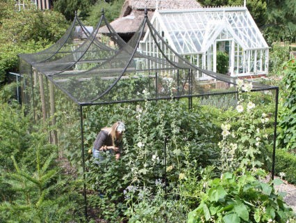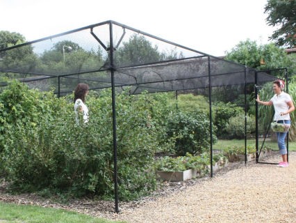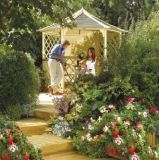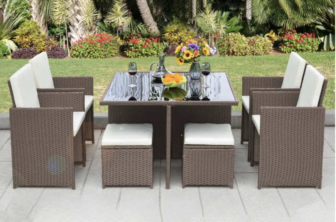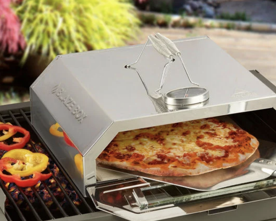Pergola Pictures
Need some pergola pictures to get your creative juices flowing?
It's so exciting to be in the process of deciding which pergola style to choose, isn't it? They come in all shapes and sizes, so you are sure to find one that suits your garden.
It's useful to have an idea of what can be done with different pergolas, the building processes involved and the finished effects.
In the first three sections find pergola pictures that either:
- Visitors to the website have built from either the Free Pergola Plans or Additional Pergola Plans. They are truly amazing!
- Pergolas I have built, showing construction pictures and the finished pergolas.
- Others pictures I've taken on my travels.
Then we have:
- Pergola pictures showing all of the plans, taking you to each one individually, so that you can see exactly what they are like, and the different styles it's possible to achieve.
- Manufactured pergola kits (and there are hundreds!) to provide ideas and suggestions including the different materials in which they are available: wood, metal and vinyl; in both traditional and modern styles; pergolas, seated arbours, gazebos, pods, canopies - you name it and it will be there.
- Pictures of beautiful climbing plants that look stunning growing over these wonderful structures.
Finding Ideas:
Your Pergolas Built From The Plans
These pergola pictures will hopefully give inspiration to anyone deciding whether to embark on a pergola build.
What a fabulous corner pergola this is! Nik and Helen have done an amazing job creating an ultra-relaxing, modern space.
Their corner pergola is very true to the plans. It's so effective the way you can see the beautiful York stone behind.
Traditional meets modern - I love it!
John's attached lean-to pergola looks brilliant! All the neighbours are asking him to help with their gardens. Read more...
Brian and Pam built this pergola from the lean-to pergola plans, and what a brilliant one it is! The way that they have adapted the plans shows how effectively it can be done. They have made a wonderful outdoor living area that adds a valuable extra dimension to the house. Just fantastic!
I bet they spend a lot of time out here.
Nice rafter tail ends. Now which number were they?
Jocelyn used this traditional pergola as a focal point for an area to sit out and relax. This design is wonderful in its simplicity! Even though it is a traditional pergola shape, the feel is modern. A deck, sitting inside the posts, sets the whole thing off. The posts could, of course, sit inside the deck joists. A deck and pergola combinations is a great way to build your area.
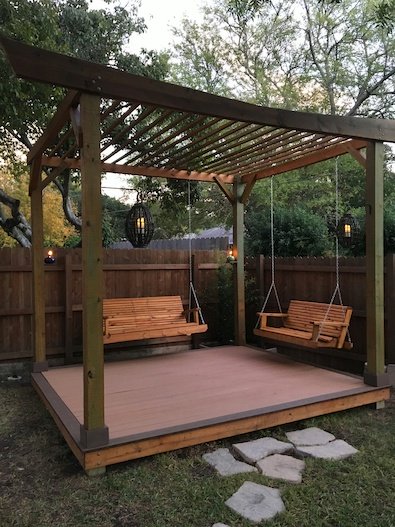
This Japanese influenced pergola is just beautiful. It has a very feng shui feel to it. A really relaxing space, Howard, especially with the swinging benches. Well done. A fantastic achievement.
This lean-to pergola, built by Kevin, makes a real feature of this back yard, creating an attractive haven of peace, beauty and sunshine.
That's what it's all about!
Notice the double side rafters used as an interesting design feature.
He also built this fabulous arbour with seat, which is very similar to the arbour in the Arbour Pergola Plans (part of the Additional Plans Series). It would be fairly straightforward to build from the Free Pergola Plans, too.
We can see it here...
This is a lovely arbour, and yet very easy to build. Choose your own furniture to fit inside, or make your arbour fit around existing furniture.
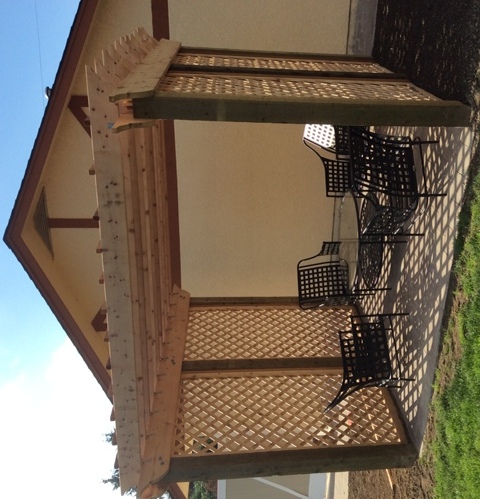
What an amazing outdoor dining pergola Jim made. The darker posts and interesting rafter tails have create a really unique and beautiful design.
The pergola and deck blend really well with the features of the house. With double beams and sturdy posts, this superb pergola is meant to last. Excellent job, Jim!
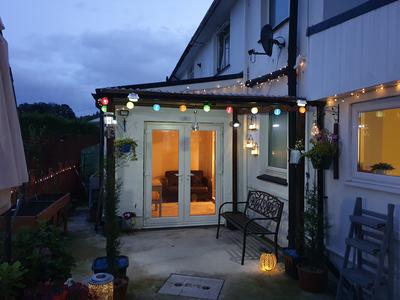
Mark made this attached lean-to pergola to protect his entrance from the wind and rain. Fabulous! Looks gorgeous.
What a triumph! Jeff and Kathy had a carpenter build their Asian pergola from the plans. He made a great job, and they have a beautiful focal point in the corner of their garden!
See what they had to say about it here...
Harry built this pergola to act as a screen between the garden and the garage. It shows how wooden pergola designs and plans can be adapted to suit many varied situations. Harry particularly wanted templates for his rafter tail ends. When the climbers are growing up the posts, it will really look a treat.
Chris's has made a superb job of his pergola! On his own, at 72 years of age, that can't be bad!
It is very closely based on the example corner pergola outlined in the plans, with a few subtle modifications: raised rafters to give a little more clearance above the deck; slightly thicker posts and rafters for a sturdier feel; and the added deck, used to level the ground and make a fantastic place to sit!
"I am an old customer (in age, as well as aficionado) of your site! and built the corner pergola design that now looks great with plants around. I did send you a picture of the completed pergola just after completion.
When I get a moment I will send you the latest on the corner pergola, I was waiting for the grape-vine to grow but my expectations exceeded the vine’s ability!!"
Read more about how Chris built his pergola, with excellent hints and tips.
We adapted the corner pergola plans so that Ray could have a corner pergola around his deck, making it 3-sided rather than 5-sided area. And doesn't it look great! Ray used a stain to achieve the rich colour.
You can tell that it is designed from the corner pergola plans, and yet it has a very unique feel, showing what can be done to create a very individual structure fitted exactly to your situation.
Tony built a corner pergola, too. He also wanted a triangular shaped frame with the diagonal running from corner to corner. You can see how similar his and Ray's are, with Ray's having seven radiating rafters and Tony's five.
This is about the limit of the beam span, mind you. Notice, in the picture below, how I used two extra poles to shorten the length of this supporting rafter.
Trellis can be used anywhere to provide shelter and privacy, even on the narrow side sections.
It looks fantastic, just after completion, and the corner of the garden will be transformed when everything else comes together: borders, planters and furniture.
Here's another very impressive corner pergola adapted from the plans. It is attached to the house over a door frame on the right, and leads the eye 'up the garden path'. A very bespoke lean-to corner pergola!
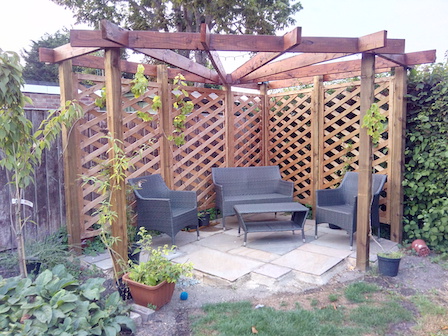
This is Andrew's amazing corner pergola. Modern, with the straight rafter tails and stylish with the contrasting wood stain and diamond trellis.
"Hi Di, just though I would share a pic of our almost completed pergola. Again, thanks for the great plan you put together!" Andrew
This is the Asian pergola design that Paul adapted from the plans. We looked at various ways to make this pergola plan fit within Paul's deck. He did a great job forming the dragon-style pergola rafters! Even though the plans have been modified in several different ways, the essence of the design is still very recognisable.
This lovely hexagonal pergola was built by Rob, in Japan. The vegetation is lush and vibrant. His pergola acts as a walk-through on the winding path surrounding the house.
Pergola rafter tails can give a unique feel to a pergola, and here the curved shapes reflect the surrounding leaves.
Great job, Rob. Well done!
Read more about Rob's pergola here...
Judith and her family made this hexagonal pergola with a pitched roof out of reclaimed materials.
After several emails back and forth, learning how to adapt the hexagonal pergola plans to get a pitch on the roof, they built their pergola very quickly, and so the hexagonal pergola plans with pitched roof were born!
...and here are the plans. This beautiful hexagonal pergola can be made with either six pitched rafters, or the same six or twelve flat rafters.
Here's another idea of how to use the space.
Swing benches are very popular, and can be attached to any pergola that has been reinforced. Find ideas on how to build one of these amazing and enticing structures.
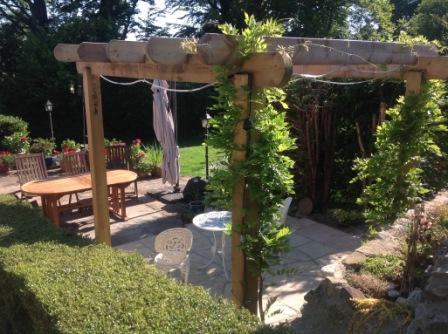
"My pergola, designed by me, cut, machined and fitted in place."
James
What a great pergola this is! James has used a rounded rafter tail with a raised rafter style. He notched the posts to hold the side rafter supports (beams) and attached lights for a cosy feel in the evening.
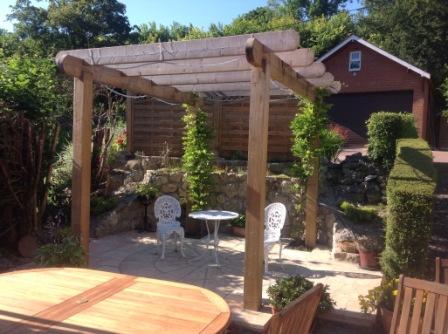
If you wanted a pergola similar to this one in your garden, you can either:
- Build one with the help of the free pergola plans
- There is a pergola kit very similar to James', which comes as an arch, pergola, pergola with trellis or pergola with deck at a very reasonable price.
Nice one, James!
Free Pergola Plans
These pergola pictures show the pergolas on which the free plans were originally based, but as you can see from the previous pergolas, they can be adapted to create many and varied styles.
Any traditional-style pergola, of any shape or size, can be made from these plans, which can be easily adapted to create the style you would like: whether it's using thicker wood, a different shaped rafter tail or rafters running in only one direction.
Click the picture links to find out more.
|
This is the pergola made from the free wood pergola plans. The rafter tail ends can be plain, like these, or as elaborate as you wish. The three pergolas make a secluded patio area. All are joined by trellis, which gives ample scope for planting gorgeous climbing plants! |
|
A lovely pale pink rambler rose and purple clematis cover the rafters.
What a fabulous place to relax and unwind! Beautiful, fragrant and interesting, with all the different colours, forms and accessories.
A heavenly, purple clematis hangs down from the rafters.
The secluded patio area is designed around three pergolas joined by trellis. The deep pink rambler rose 'Excelsa' clothes this section.
A combined outdoor clock and barometer hangs from the rafters, an interesting touch against one of my favourite ramblers, the extremely long-flowering, short rambler 'Open Arms'.
Garden furniture makes this a great place for entertaining or having a leisurely meal 'al freso'.
The pergola itself is almost hidden by the climbing plants. They are definitely the stars of the show!
These pergola pictures show the lovely 'Francis E. Lester', which is delicate, yet abundant.
Corner Pergola Plans
This is such a stunning pergola design. It has been adapted to include the recessed seating area.
|
The posts are installed ready for the main rafters. These posts were secured with concrete. |
Rafters are bolted onto the posts. Here you can see the notches clearly. |
And here it is in all its glory! Laying a patio has given a firm and attractive base for garden furniture. The climbing plants are already growing over the trellis and rafters.
Arbour, Arch and Pergola Plans
These pergola plans can be made into an arch, a pergola or a romantic arbour under which to place a seat.
|
This pergola arch has raised rafters. It is built within raised planters, which are ready to be planted. It has steps leading from the patio to lawn. It can easily be made into a seated arbour by adding another trellis panel. |
The surrounding borders have been planted and the climbing plants begin to grow up the trellis. A gorgeous blue clematis starts to climb through the trellis; a perfect companion to the pink, purple and white border perennials. |
Close planted trailing rockery plants and perennials soften the dry-stone retaining walls around the pergola and arbour. Cottage garden bliss!
A Bespoke Corner Pergola
|
The corner pergola posts and trellis are designed as an integral part of the edging. |
The pergola rafters are notched, and braced ready for the bolts. |
A swathe of purple catmint, potted plants and lilies drape over the limestone walls, steps and trellis. The eye is drawn through the garden to this magnificent focal point.
The winding log sleepers lead past the garden furniture up to the corner pergola arbour in these pergola pictures.
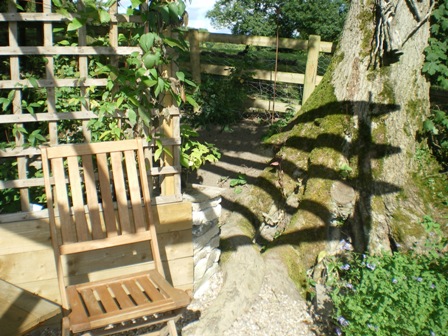
This magnificent tree root was left visible as a impressive garden feature, spanning from the bank, over the natural stream and in to the pergola area. By doing this, the whole bank and stream area become part of the garden, rather than being separated from it.
Vines and clematis are beginning to climb the posts and trellis.
A gorgeous water feature leads the eye from the lower patio, through the cottage garden borders with dining area, up to the pergola arbour at the top. The effect is breath-taking!
Many paths, steps and entranceways lead through the garden, giving a sense of journey and surprise, with different aspects from which to view and appreciate the garden. Varied textures, structures, foliage and plants make it a spectacular outdoor space.
This pergola arch can easily be made into a seated arbour with very little additional effort.
Pergola Pictures - Other Pergola Designs
These pergola pictures were taken at a lovely B&B we stayed at in Cambridge, called Orchard Cottage. They had this wonderful attached lean-to patio pergola, where guests could sit and chat over a drink, or just relax and read a book. Great breakfasts, brought to your room!
Border perennials and groundcover plants enhance the gorgeous cottage garden effect. The triangular framework of the border on the right draws the eye up to the tall climbers.
Lights drape over the rafters for night time entertaining.
Beautiful climbing roses and vines grow up the posts. You can just make out the corrugated sheeting, which provides shelter if the weather is not so good.
Exposed brickwork gives an unusual touch, and provides a place to put candles and other interesting accessories. You can see here how the rafters slope backwards, supported by the wall, any water running into a concealed drain pipe at the back, and into a water butt.
Rafter tail ends give the pergola an individual style, and the vines soften the edges.
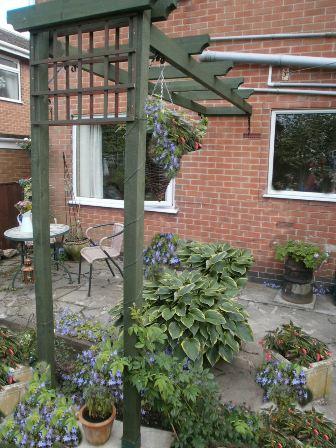
Friends we met on holiday sent us these pergola pictures of their narrow patio pergola, affectionately known as Gloria.
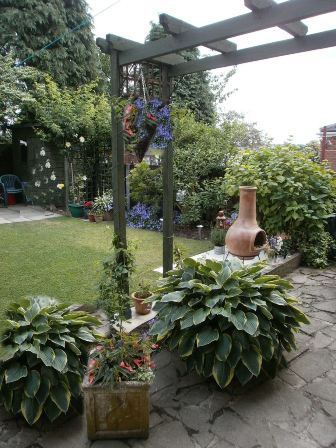
Steve built it so that the climbing rose would clamber over it. You can see it trained against the post. It will bring beautiful colour and fragrance to the patio area. Fran will come up smelling of roses, as she relaxes with a coffee, or glass of gin and tonic, in the sunshine!
These pergola pictures show the most stunning attached lean-to pergola, where we stay on holiday. It is split into three large areas, and has some fabulous accessories to make it a comfortable, welcoming and interesting place to relax and eat 'al fresco'. An added bonus is that the sea is only metres away!
Large cream shade sails are attached to the side, making another beautiful seating area.
Stone pillars support the rafters. Comfortable seating and unusual accesories really make this pergola unique. Can't wait to get back!
The rafter tails make an interesting detail over the dining area.
How lovely is this! Fabric is draped through the rafters with hanging lights to give a wonderfully romantic feel.
These pergola pictures show an attached pergola built on a deck. It has unnotched rafters that sit fully on top of the main supporting rafters.
It is a lovely lean-to pergola. Geoff has added seating and accessories to make their outdoor room a welcoming and interesting space, using a twin seat with parasol, a hanging chair, climbing plants, a patio heater for those cooler evenings, and lots of momentos that he, Mavis and their family have brought back from their travels.
The pergola swing seat is a great feature.
Geoff and Mavis spend many evenings sitting under their pergola; sometimes well into the night! They like it because it gives a very continental feel to their home and garden, and spending time there makes them feel as if they are on holiday.
I hope the pergola pictures have given you some ideas, inspiration and the confidence to have a go yourself!
Advertising Links
This page may contain advertising links earning a small commission, at no cost to you. It is my hope these links will help you to make informed and creative choices.
Love Gardening! Ezine
Join the 'Love Gardening!' Ezine and receive garden and landscaping tips, exclusive voucher codes and updates to the website. More...
Recently Released
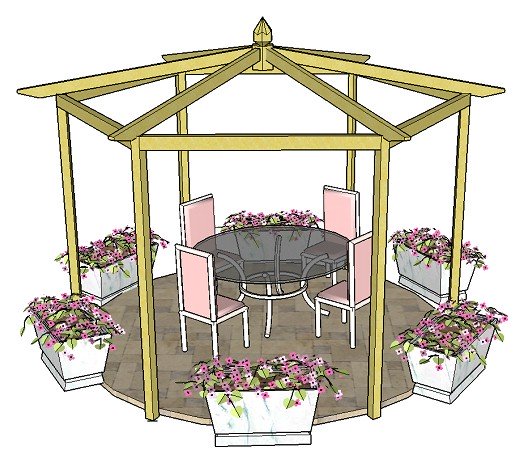
Pitched Roof Hexagonal Pergola
Other
Pergola Plans
Free Simple Pergola Plans
Attached Lean-to Pergola
Free Raised Bed Plans
Corner Pergola
Hexagonal Pergola
Asian Pergola
Seated Arbour
"The plans were great, very concise, easy to follow and I couldn't have managed without them!" T.
“Well done for a really useful site!” Mike.
Love the templates for the Rafter Tails! Using Design #5. Thanks so much." Laura.
"I love your website! Your entire site is incredible. I was able to get ideas for my pergola, which looks fantastic." Wayne.
Great service. Now all I have to do is build it! Martin.
"Your plans look amazingly comprehensive. I see you are intending putting the plans for the corner pergola on this fabulous site. Could you please tell me when the corner pergola plans will be available to purchase...yours is the nicest design I have seen!" Michelle.
Plants and Seeds
Pergola Kits and Accessories


Grow Your Own
Sales & Offers
Beautiful 'Gainsborough' gazebo
Save £204!
See the 'Fantastic Offers' page for more bargains on pergola kits, tools and all things gardening!
