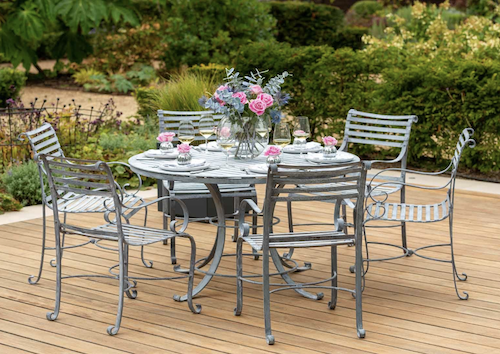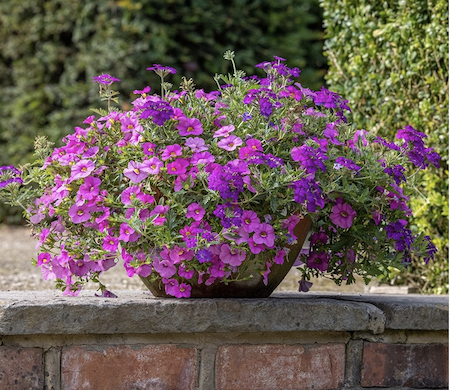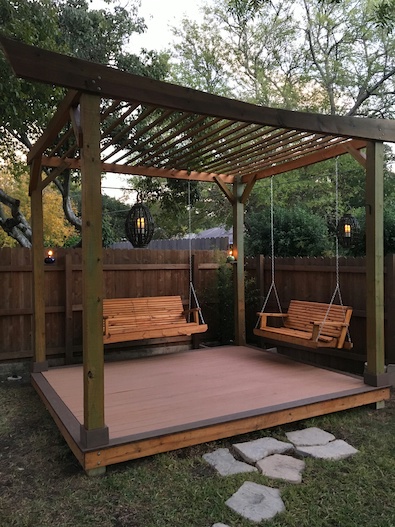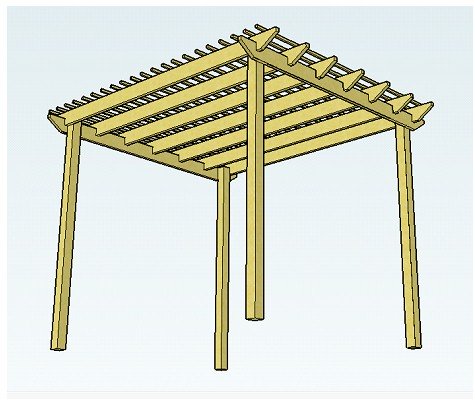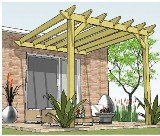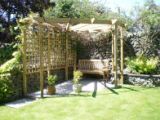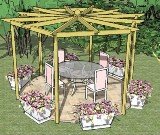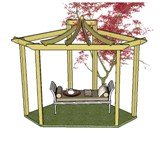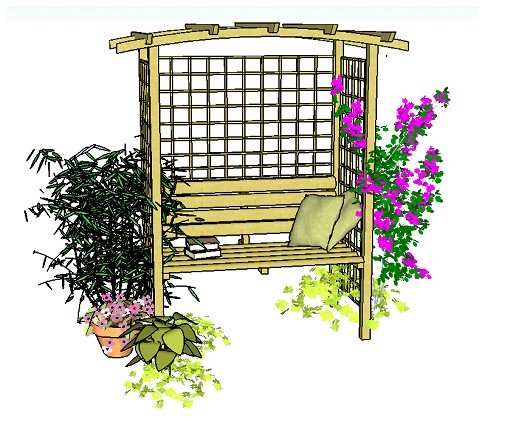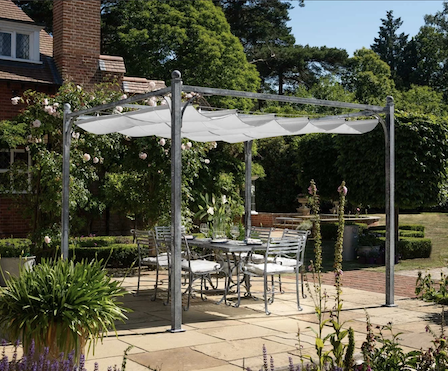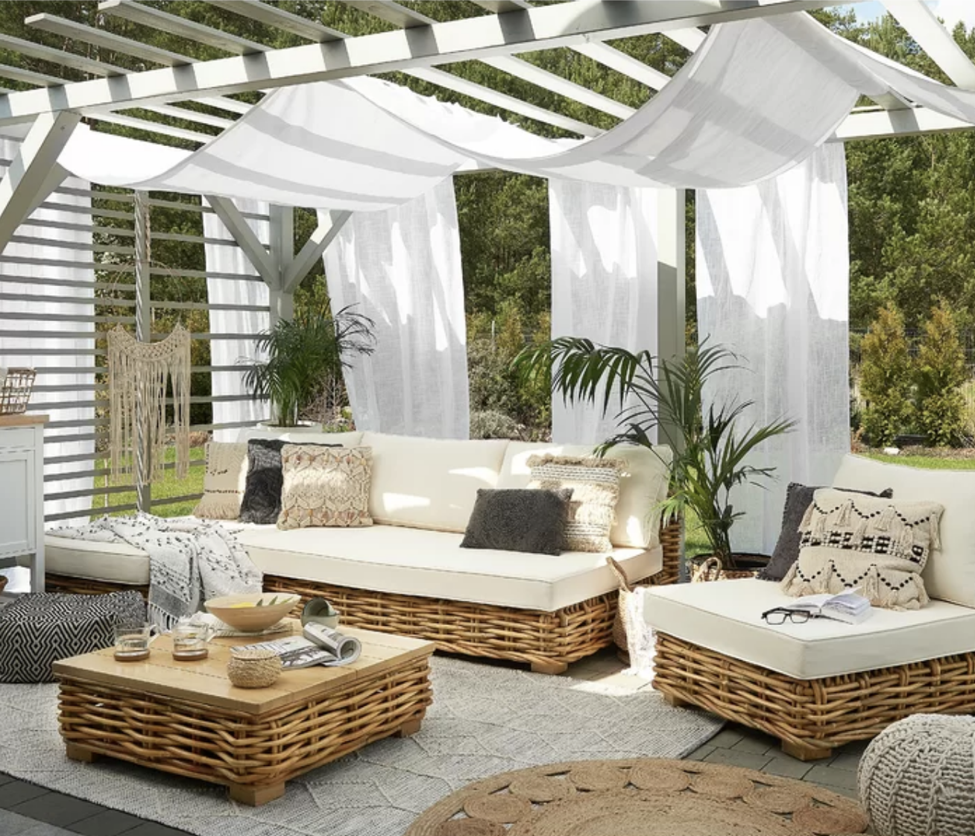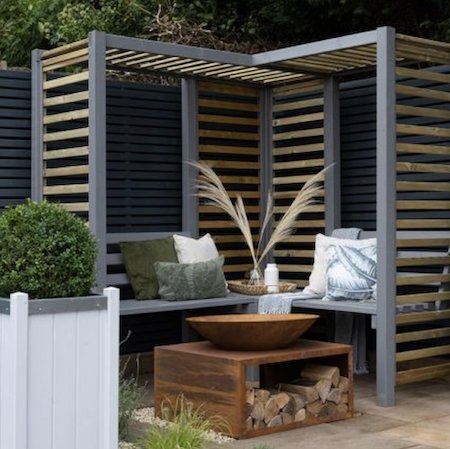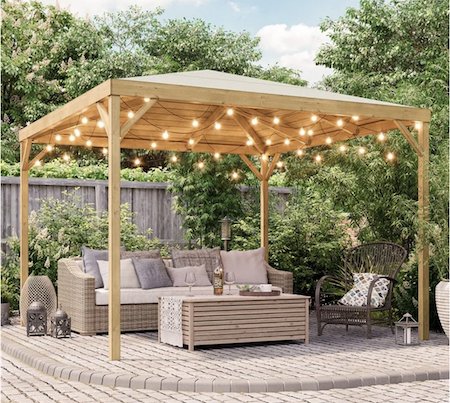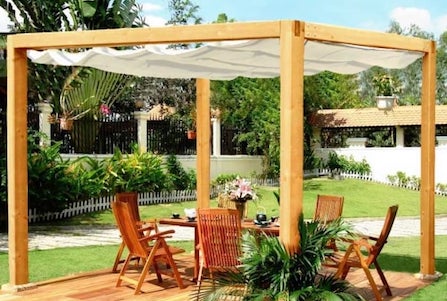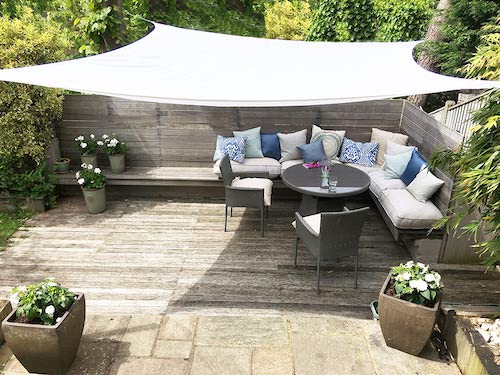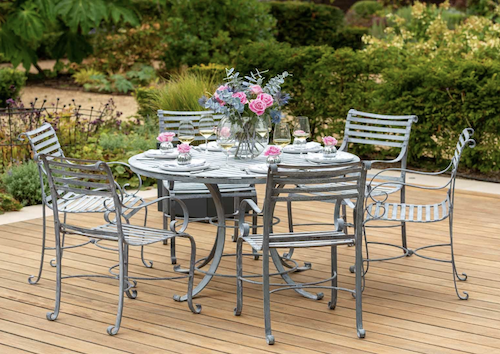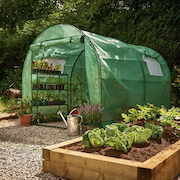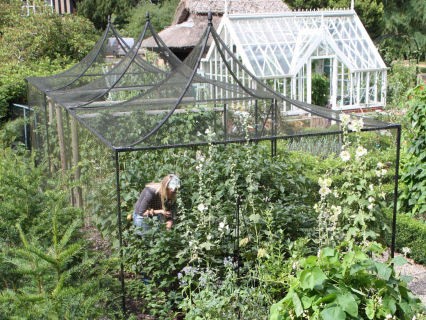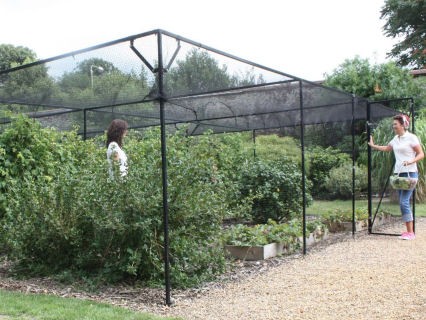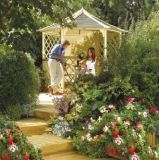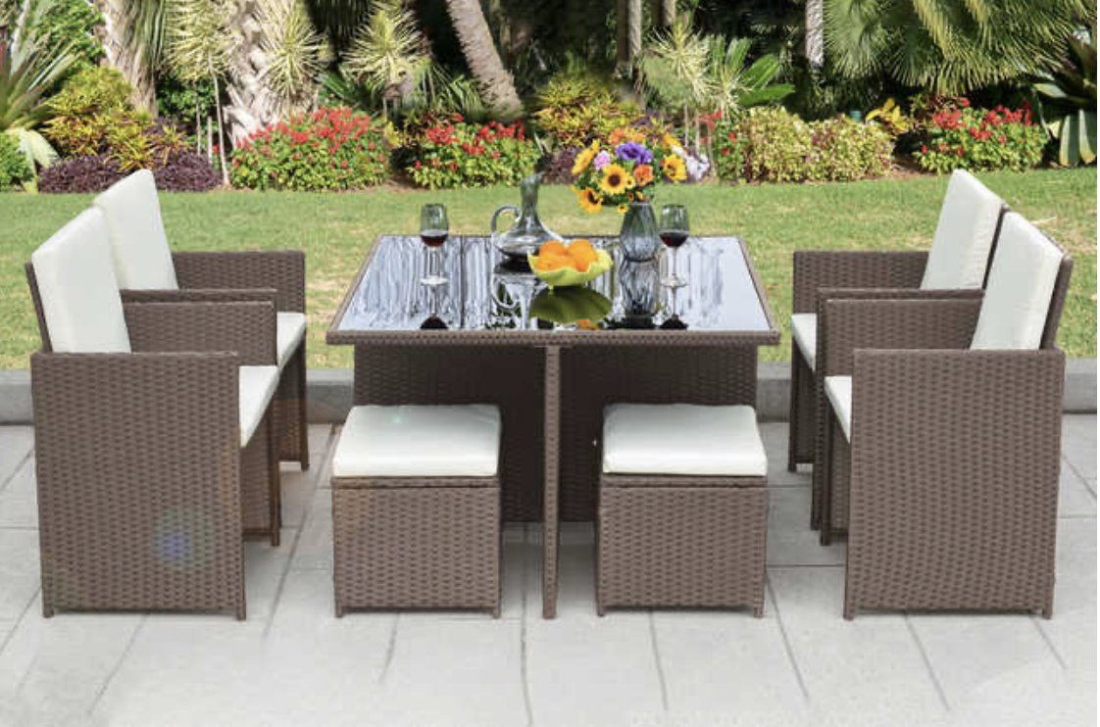Planning Permission for a Pergola
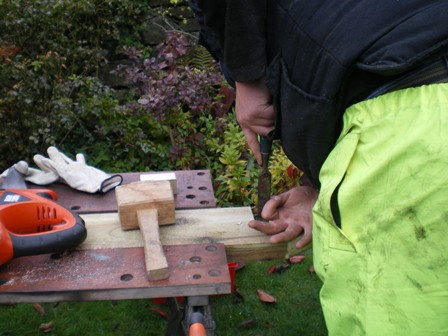
A question I'm often asked is, 'Do I need planning permission for a pergola?'
Building regulations can sometimes be difficult to find, and even more tricky to understand!
It is fine to develop your property. However, there are quite a few exemptions that require planning permission before you begin.
Having said that, most pergolas should be fine.
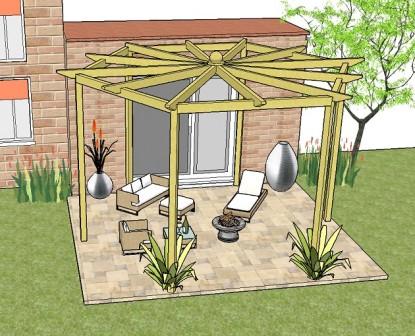
The first term that you need to understand is 'curtilage': the land within the boundary of your house.
On the 'Planning Portal' of the government website, pergolas are not listed, per se - sheds, decks, conservatories and summerhouses are, but not pergolas.
The Planning Portal is a really good place to start if you are adding any sort of outbuilding to your property, with interactive guides for houses and terraced houses, and information on flats and maisonettes.
Links to these pages, and the interactive guides, can be found below. They are in an easy to understand format, and you should be able to find out everything you need from here, although I have listed the main points, too.
Even so, we have to take into account this phrase...
..."and many other kinds of structure for a purpose incidental to the enjoyment of the dwellinghouse."
...so it would be wise to take heed of the points listed within the planning permission guidelines.
Decks are particularly tricky unless they are more or less flat on the ground. The allowance for a deck is only 30cm (1ft) off the ground.
For pergolas, use your common sense. Being mindful of your neighbours is particularly important: especially if you're blocking their light and views. Don't be surprised if they get a bit tetchy when you try to push your luck!
The Main Points
Pergola
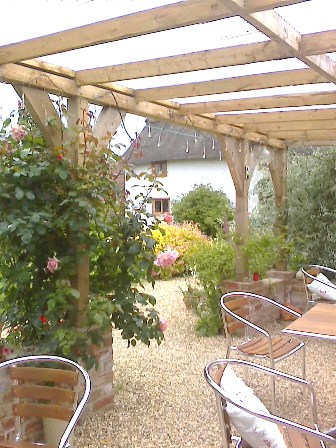
- In terms of the height of your pergola, the further away from the boundary the better:
- Within 2m of the boundary the max. height must be no greater than 2.5m (8' 2")
- Further away from the boundary it can be 3m (9' 10").
- A pitched-roof structure (A-shaped roof) can be up to 4m high (13')
- It mustn't cover more than half of the area of your land.
- You will need planning permission for your pergola if it's on the front of your house.
- You will need planning permission for your pergola if it is in a conservation area, on the side of your house between the house and the boundary wall.
- If your house is in a conservation area and your pergola is more than 20m from the house and greater than 10 square meters, you will need planning permission.
- You will always need permission if your building is listed.
- Any sort of veranda, balcony or raised platform will need planning permission. This is primarily for your own safety! It will need to be built according to building regulations.
Decking
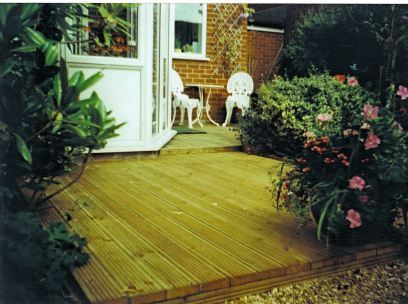
Putting up decking, or other raised platforms, in your garden is permitted development, not needing an application for planning permission, providing:
- The decking is no more than 30cm above the ground
- together with other extensions, outbuildings etc, the decking or platforms cover no more than 50 per cent of the garden area.
Links To Government Guidelines
Please do read the full and original regulations for yourself. They can be found
- Below
- 'Planning Portal' guide
- 'Planning Portal' interactive guide for outbuildings
UK Planning Regulations
These regulations have been taken from:
The Town and Country Planning (General Permitted Development) (Amendment) (No. 2) (England) Order 2008
PART 1
DEVELOPMENT WITHIN THE CURTILAGE OF A DWELLINGHOUSE
Permitted development
E. The provision within the curtilage of the dwellinghouse of—
(a)any building or enclosure, swimming or other pool required for a purpose incidental to the enjoyment of the dwellinghouse as such, or the maintenance, improvement or other alteration of such a building or enclosure; or
(b)a container used for domestic heating purposes for the storage of oil or liquid petroleum gas.
Development not permitted
E.1. Development is not permitted by Class E if—
(a)the total area of ground covered by buildings, enclosures and containers within the curtilage (other than the original dwellinghouse) would exceed 50% of the total area of the curtilage (excluding the ground area of the original dwellinghouse);
(b)any part of the building, enclosure, pool or container would be situated on land forward of a wall forming the principal elevation of the original dwellinghouse;
(c)the building would have more than one storey;
(d)the height of the building, enclosure or container would exceed—
(i)4 metres in the case of a building with a dual-pitched roof,
(ii)2.5 metres in the case of a building, enclosure or container within 2 metres of the boundary of the curtilage of the dwellinghouse, or
(iii)3 metres in any other case;
(e)the height of the eaves of the building would exceed 2.5 metres;
(f)the building, enclosure, pool or container would be situated within the curtilage of a listed building;
(g)it would include the construction or provision of a veranda, balcony or raised platform;
(h)it relates to a dwelling or a microwave antenna; or
(i)the capacity of the container would exceed 3,500 litres.
E.2. In the case of any land within the curtilage of the dwellinghouse which is within—
(a)a World Heritage Site,
(b)a National Park,
(c)an area of outstanding natural beauty, or
(d)the Broads,
development is not permitted by Class E if the total area of ground covered by buildings, enclosures, pools and containers situated more than 20 metres from any wall of the dwellinghouse would exceed 10 square metres.
E.3. In the case of any land within the curtilage of the dwellinghouse which is article 1(5) land, development is not permitted by Class E if any part of the building, enclosure, pool or container would be situated on land between a wall forming a side elevation of the dwellinghouse and the boundary of the curtilage of the dwellinghouse.
Interpretation of Class E
E.4. For the purposes of Class E, “purpose incidental to the enjoyment of the dwellinghouse as such” includes the keeping of poultry, bees, pet animals, birds or other livestock for the domestic needs or personal enjoyment of the occupants of the dwellinghouse.
home | planning permission for a pergola | manufactured pergola kits
all pergola plans | pergola pictures | climbing plants
Advertising Links
This page may contain advertising links earning a small commission, at no cost to you. It is my hope these links will help you to make informed and creative choices.
Love Gardening! Ezine
Join the 'Love Gardening!' Ezine and receive garden and landscaping tips, exclusive voucher codes and updates to the website. More...
Recently Released
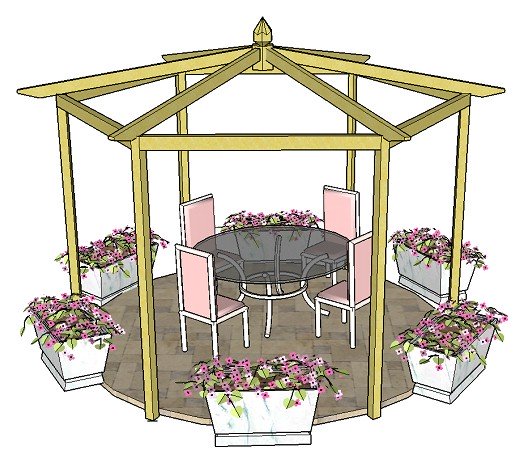
Pitched Roof Hexagonal Pergola
Other
Pergola Plans
Free Simple Pergola Plans
Attached Lean-to Pergola
Free Raised Bed Plans
Corner Pergola
Hexagonal Pergola
Asian Pergola
Seated Arbour
"The plans were great, very concise, easy to follow and I couldn't have managed without them!" T.
“Well done for a really useful site!” Mike.
Love the templates for the Rafter Tails! Using Design #5. Thanks so much." Laura.
"I love your website! Your entire site is incredible. I was able to get ideas for my pergola, which looks fantastic." Wayne.
Great service. Now all I have to do is build it! Martin.
"Your plans look amazingly comprehensive. I see you are intending putting the plans for the corner pergola on this fabulous site. Could you please tell me when the corner pergola plans will be available to purchase...yours is the nicest design I have seen!" Michelle.
Plants and Seeds
Pergola Kits and Accessories


Grow Your Own
Sales & Offers
Beautiful 'Gainsborough' gazebo
Save £300!
See the 'Fantastic Offers' page for more bargains on pergola kits, tools and all things gardening!
