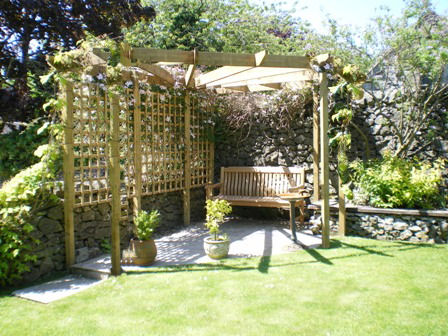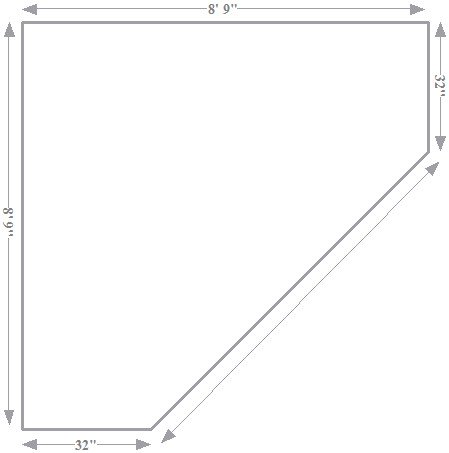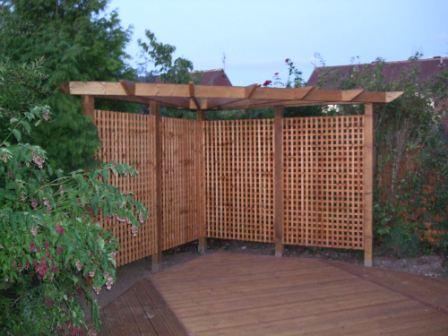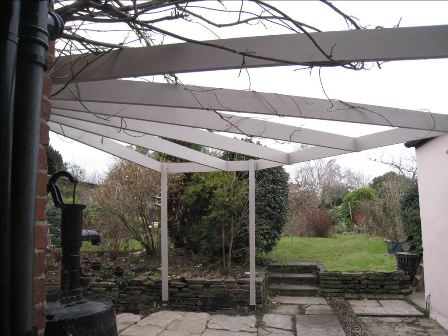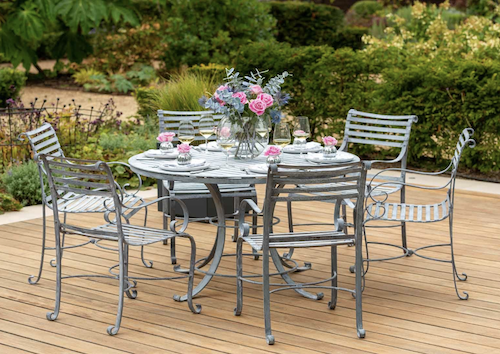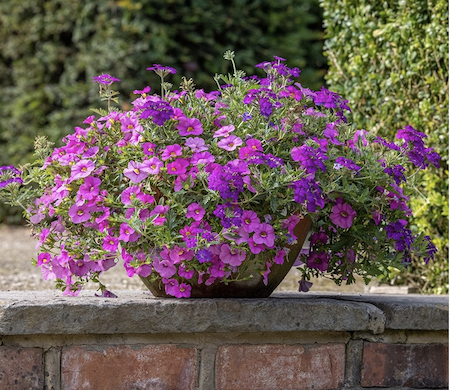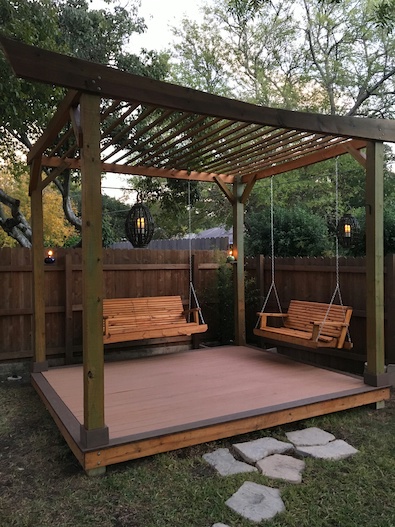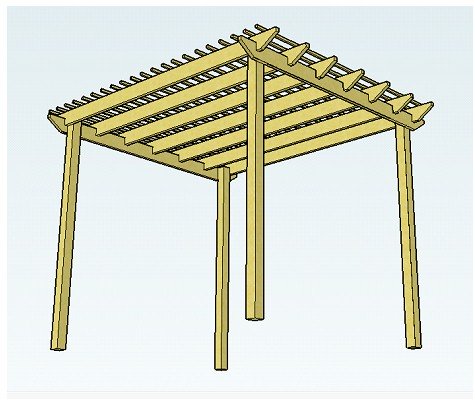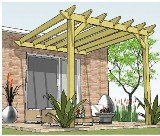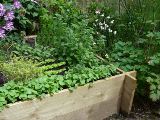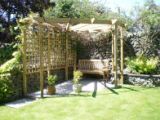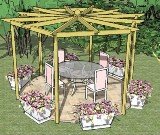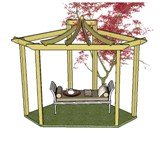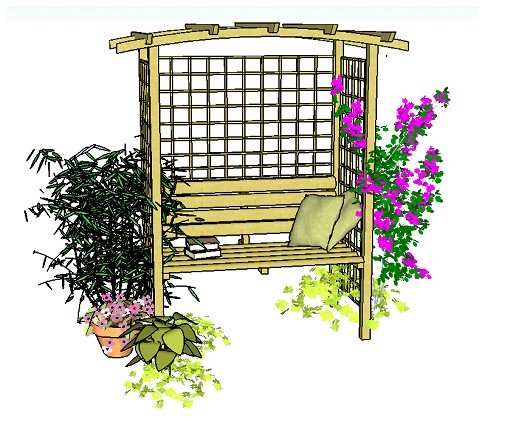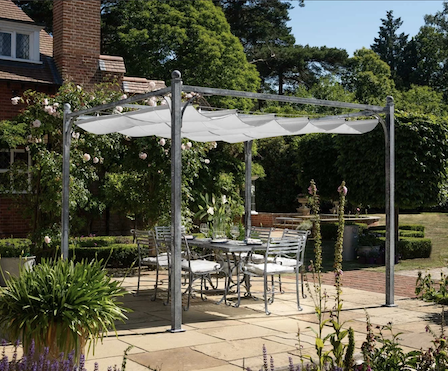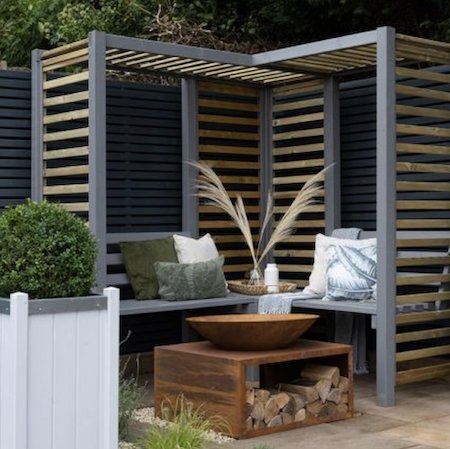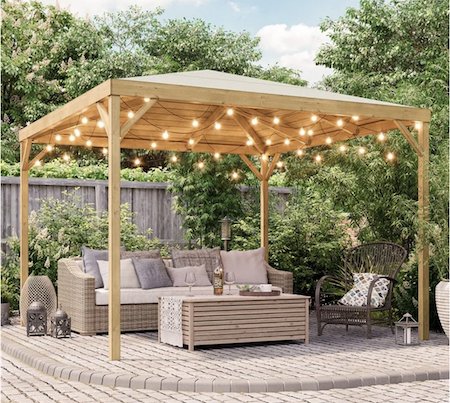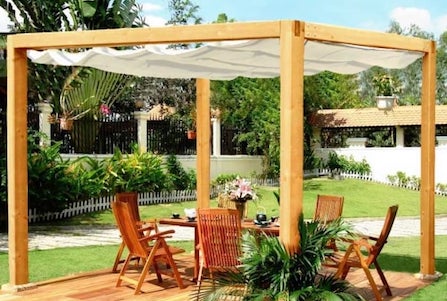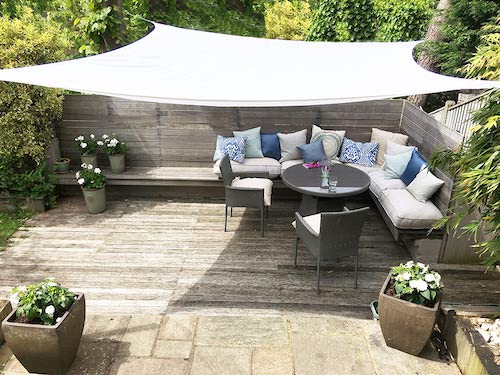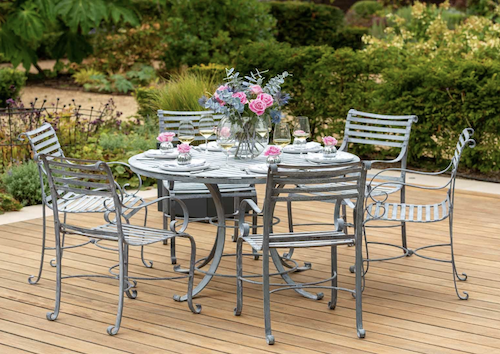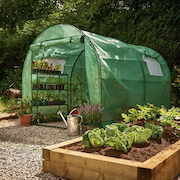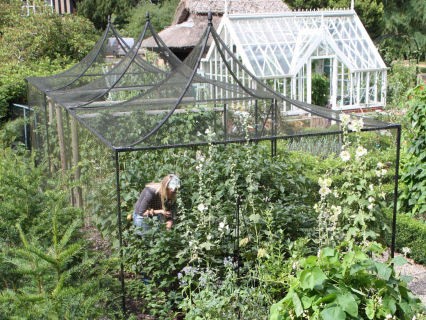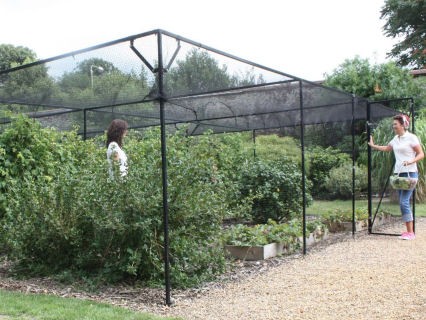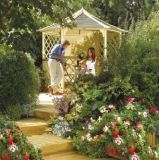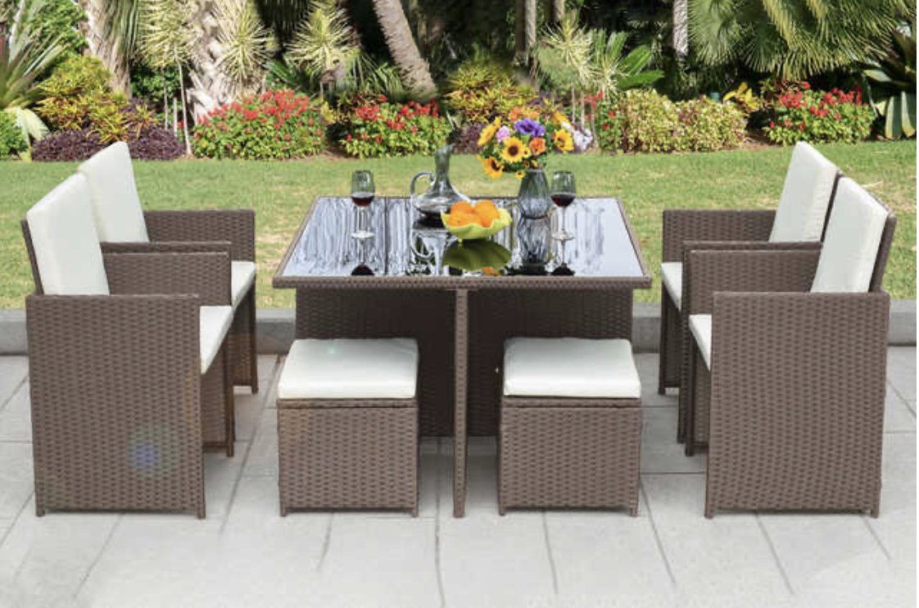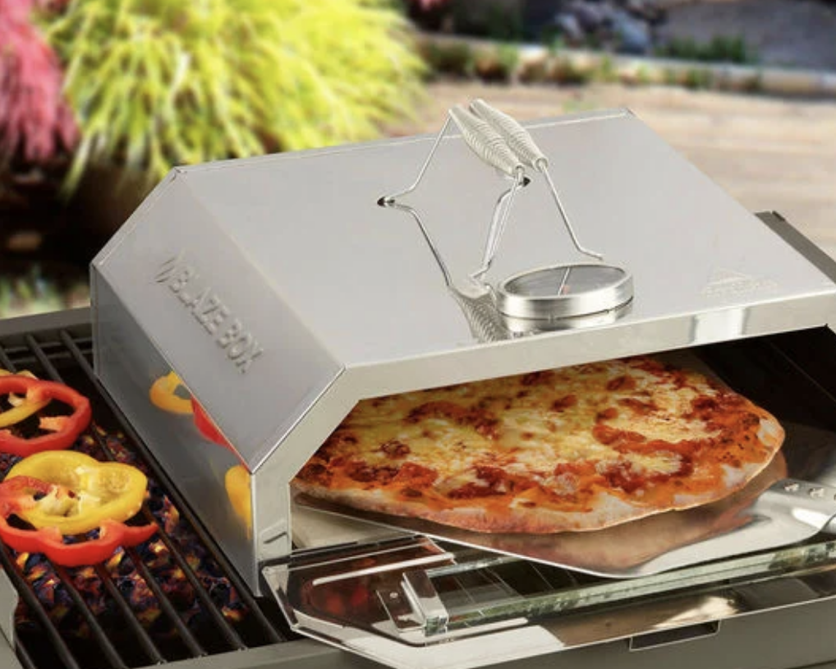Adapt the Corner Pergola Plans
Is it possible to adapt the corner pergola plans to fit on the patio outside my house?
I would like to build a pergola on my back yard and came across your corner pergola plans. I was wondering whether I would be able to adapt your corner pergola plans to fit on my patio? I'd like to attach the pergola to the building on the left, just above the outhouse door.
The plans can indeed be modified to fit anywhere, as long as the pergola doesn't increase so much in size that the pergola beam span becomes too great. For the side rafters this isn't so much of a problem, as additional posts can be used to extend the length. It's the front diagonal supporting rafter that needs to be kept to a reasonable length. Unsupported rafters (beams) will sag over time if the distance is too great.
Let's have a look at the approximate beam span of our diagonal in the plans.
To find what is called the hypotenuse of a triangle (the longest diagonal side) we use Pythagoras' Theorum, which states that:
'The square of the hypotenuse is equal to the sum of the squares of the two shorter sides.'
The shorter sides are both around about 8', so the squares on both of these sides give an area of approximately 64' square feet (8' x 8' - I've not added the post thickness in order to keep the calculation simple). Add them together to give 128' square feet. Then find the square root of 128 = 11.3'. This will be the length of the diagonal support rafter that sits at the front of the pergola.
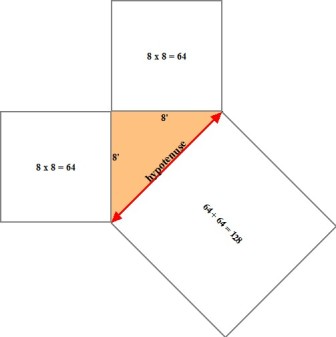
The example pergola shown in the plans isn't a right- angled triangle. In order to shorten the pergola beam span significantly I've used two side sections. This has the effect of bringing the diagonal supporting posts much closer together, effectively shortening the span.
Ray made a wonderful triangular corner pergola. He needed it to be 3-sided rather than 5-sided to fit around his existing deck.
We had long email discussions about how to adapt the corner pergola plans to best effect. I created diagrams to show how the diagonal supporting rafter attachment could be modified, and this is what Ray came up with...
Just fantastic!
This shows how the plans can be modified quite significantly and yet still retain the feel of the original plans. To read more about Ray's pergola story click on the picture.
Positioning the Posts
One of the first things you need to consider, when you adapt the corner pergola plans, is where to position your posts. This will outline the structure of your pergola. Your view down the garden is the one that needs to be 'framed' by the pergola entrance, so this is where your diagonal rafter will sit.
The short side section is ideal for placing in the convenient recess of the dry-stone wall. And, of course, the attached part is ideally located above the outhouse door, on the right.
Hi Di,
Thought you would like to see the final result - I had to modify the plans slightly but I couldn't have done without them!
Once the wisteria comes out it should look fantastic.
Many thanks.
It looks absolutely
fantastic!! It's so good to hear back from you - and with such great
pictures.
The pergola looks really wonderful painted in the stone colour, and you've fitted it in the space extremely well. I love the way it's attached over the doorway, and where it leads the eye up the steps to the garden. The rafters look brilliant. Your pergola looks as if it has always been there, it fits in so perfectly.
I can see that you would have had to make quite a few modifications, but I'm so pleased you sent the pictures, as it shows how the plans can be modified to fit an unusual shape. That was always the intention. I'll definitely use your picture on my site if that's OK with you.
Also, it would be great to have a picture when the wisteria is flowering, as it will give others inspiration - having, first, the finished structure, and then one with climbing plants.
I hope you found the plans reasonably easy to follow!
To your new pergola! Good job!
Advertising Links
This page may contain advertising links earning a small commission, at no cost to you. It is my hope these links will help you to make informed and creative choices.
Love Gardening! Ezine
Join the 'Love Gardening!' Ezine and receive garden and landscaping tips, exclusive voucher codes and updates to the website. More...
Recently Released
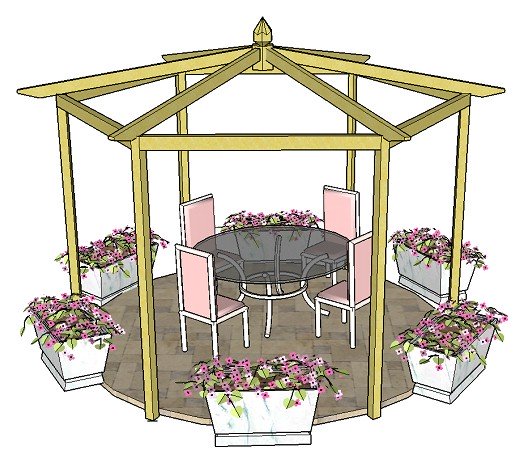
Pitched Roof Hexagonal Pergola
Other
Pergola Plans
Free Simple Pergola Plans
Attached Lean-to Pergola
Free Raised Bed Plans
Corner Pergola
Hexagonal Pergola
Asian Pergola
Seated Arbour
"The plans were great, very concise, easy to follow and I couldn't have managed without them!" T.
“Well done for a really useful site!” Mike.
Love the templates for the Rafter Tails! Using Design #5. Thanks so much." Laura.
"I love your website! Your entire site is incredible. I was able to get ideas for my pergola, which looks fantastic." Wayne.
Great service. Now all I have to do is build it! Martin.
"Your plans look amazingly comprehensive. I see you are intending putting the plans for the corner pergola on this fabulous site. Could you please tell me when the corner pergola plans will be available to purchase...yours is the nicest design I have seen!" Michelle.
Plants and Seeds
Pergola Kits and Accessories


Grow Your Own
Sales & Offers
Beautiful 'Gainsborough' gazebo
Save £204!
See the 'Fantastic Offers' page for more bargains on pergola kits, tools and all things gardening!
